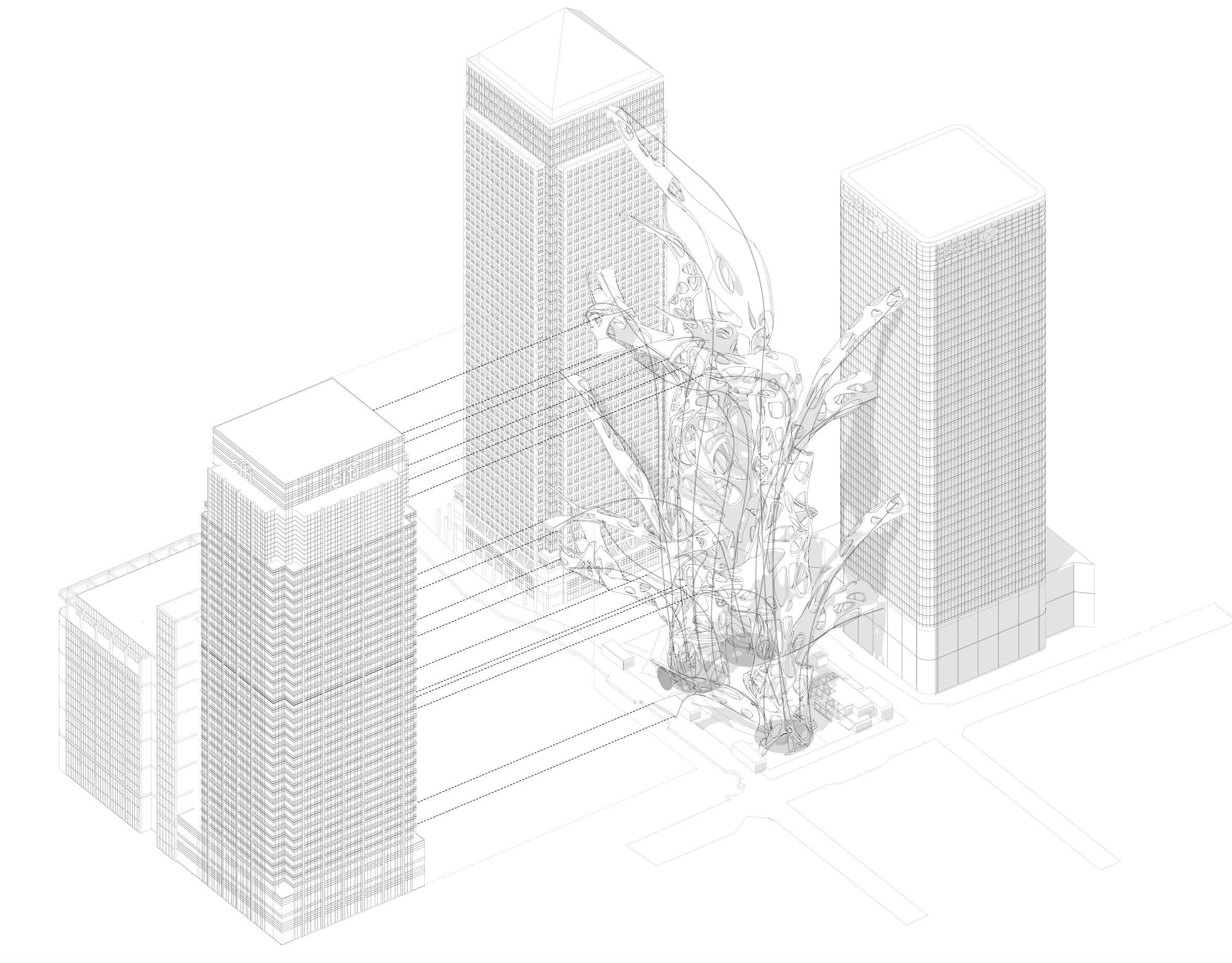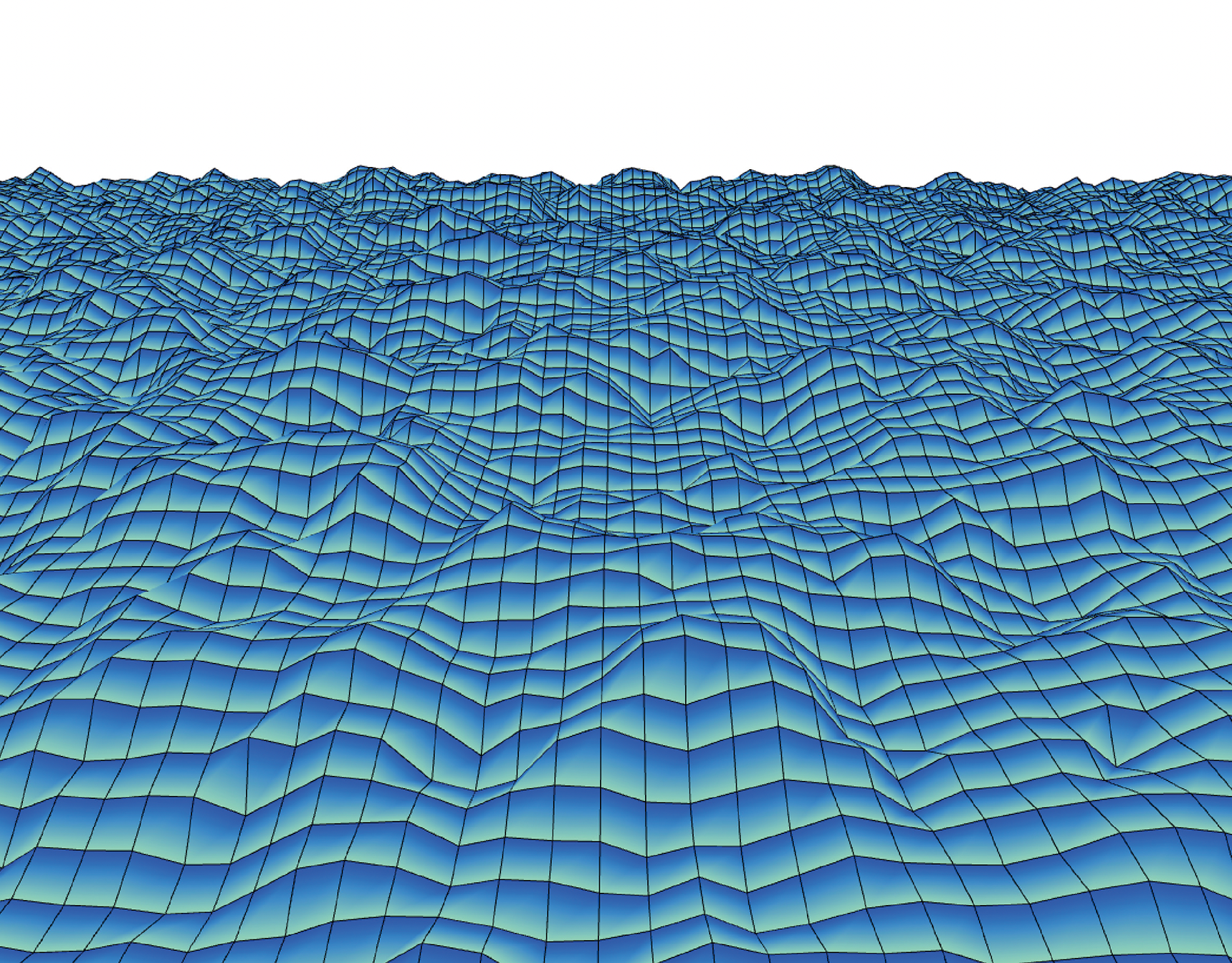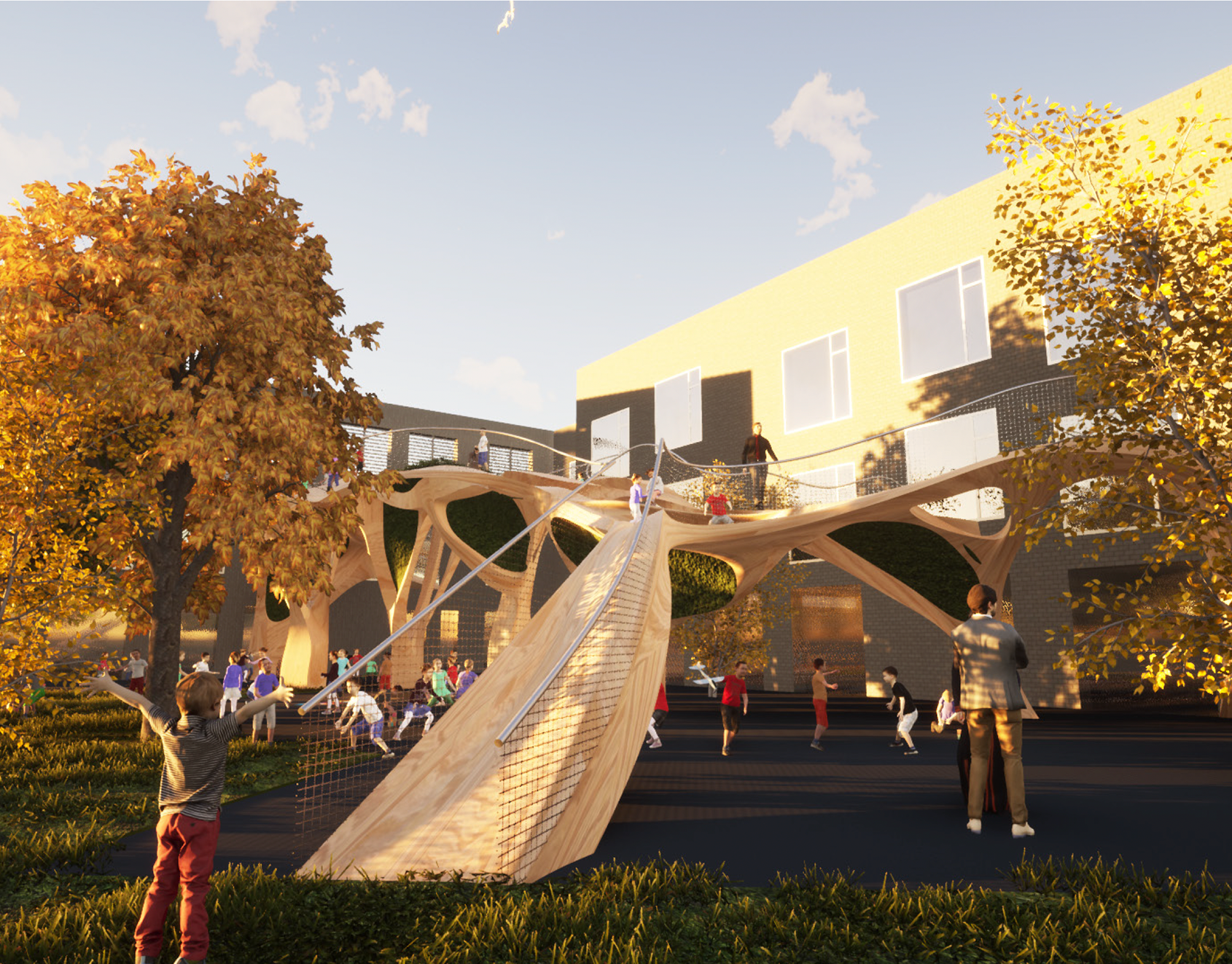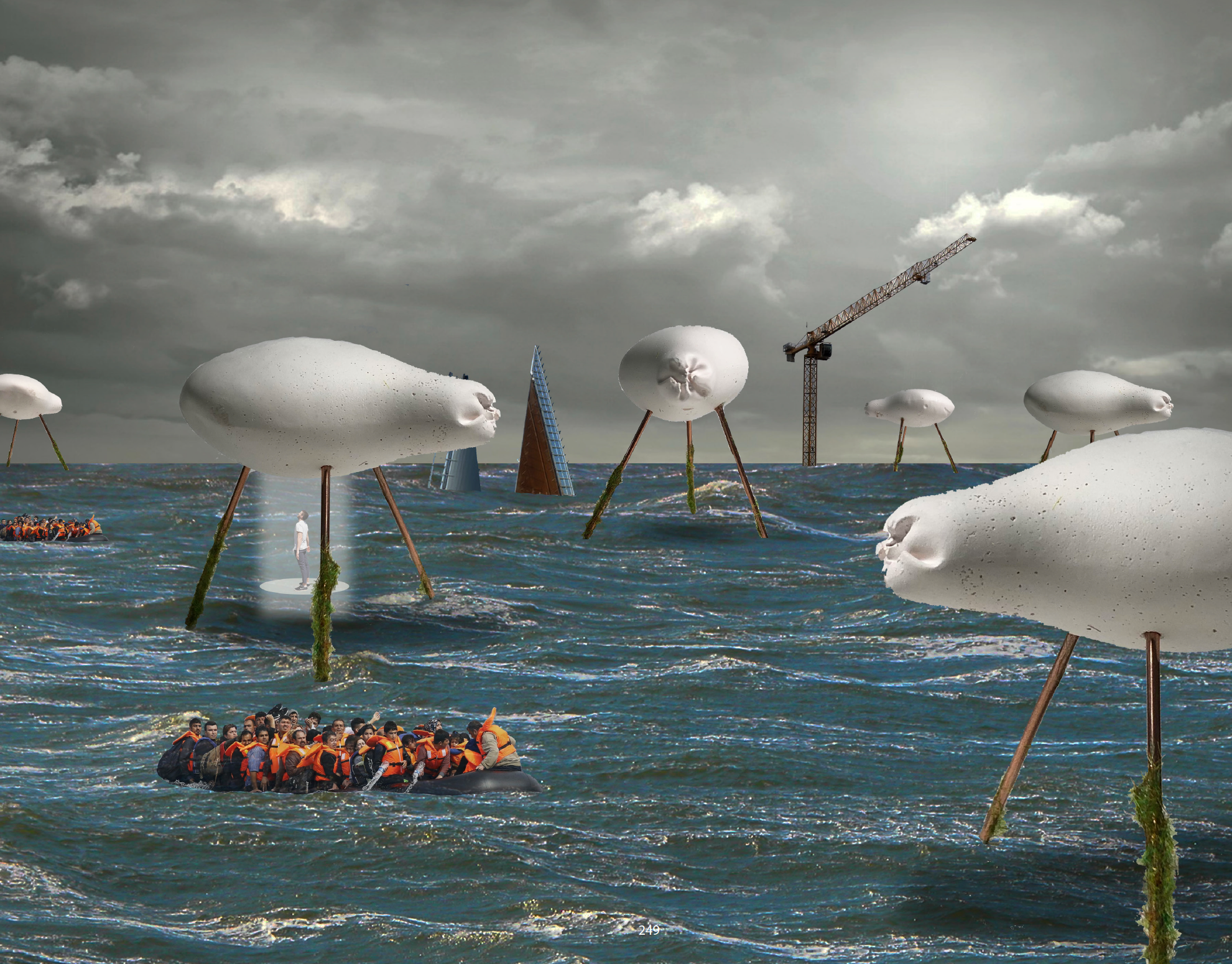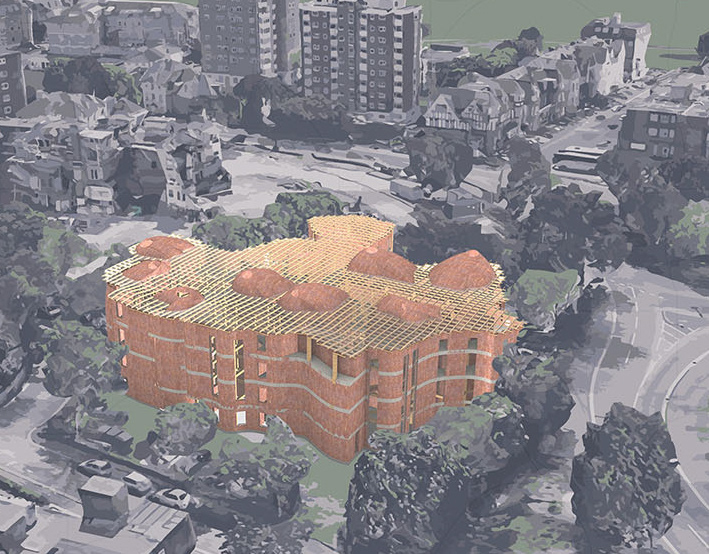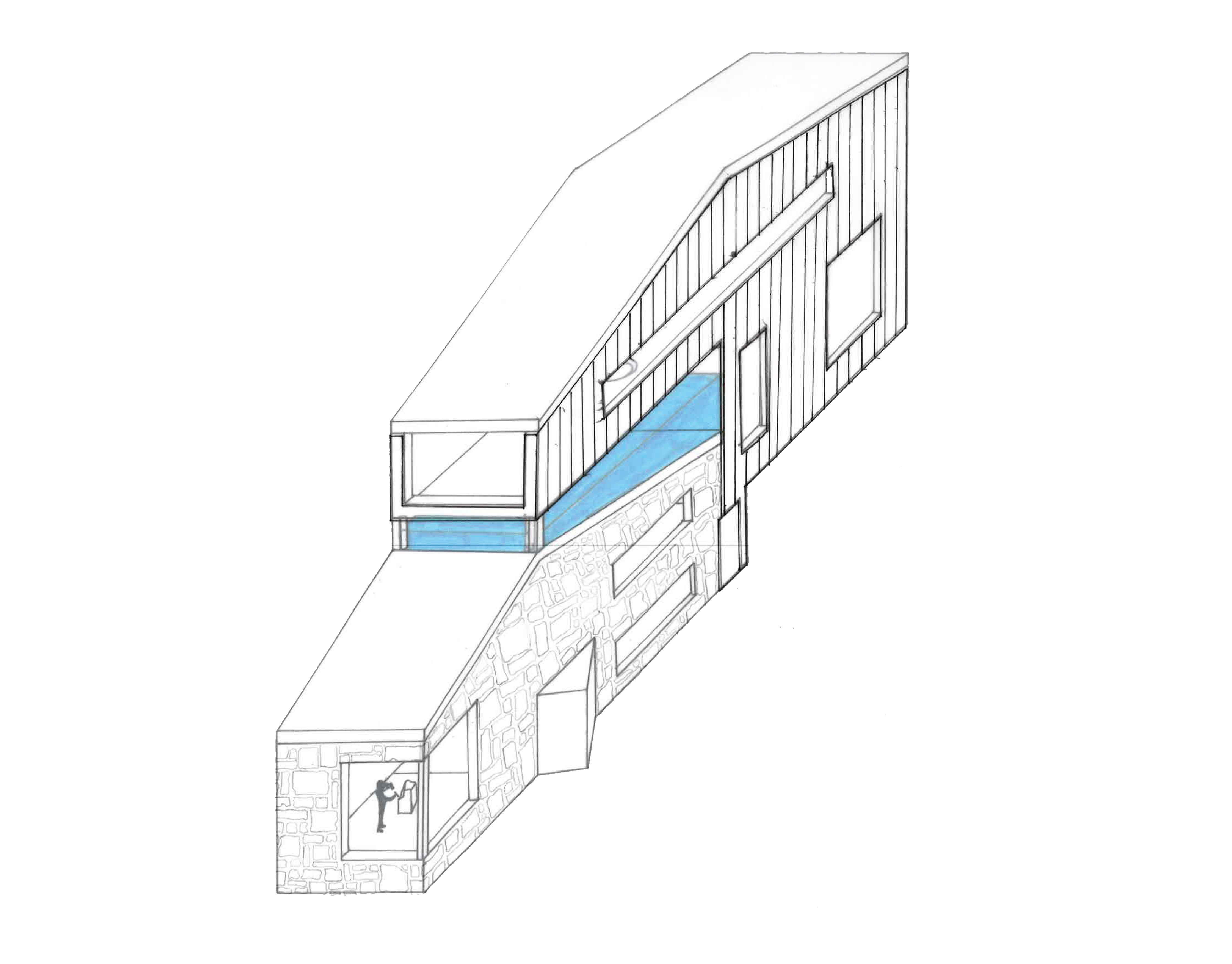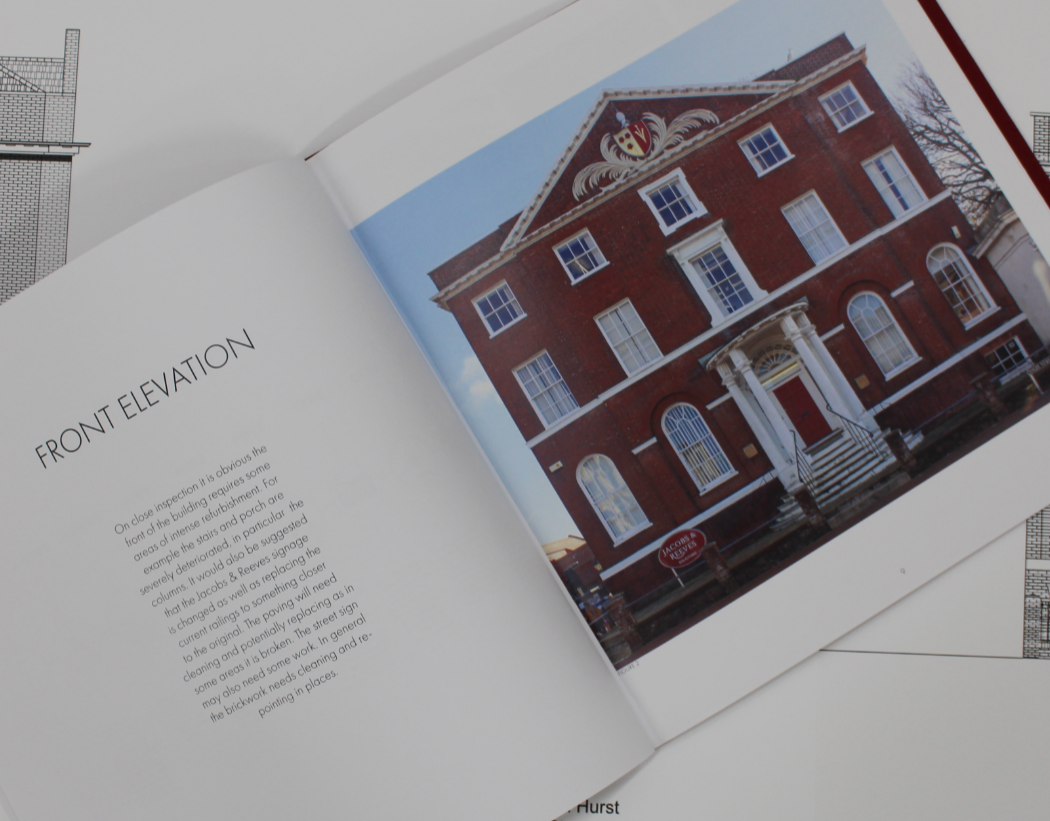The project is an urban farming hub on the West Cliff of Bournemouth. The scheme encompasses a live-work way of life, where business and education make use of farming spaces mixed within the residential complex.
The use of a biomorphic grid in the urban farm proposal aims to harmonise the architecture with its use and with the natural environment. Its facade of car parts acts as an architectural palimpsest to the site's past as a car park. Over time car parts will rust creating iron oxide, which can be harvested and used to create a fertiliser to enhance the growth of crops.
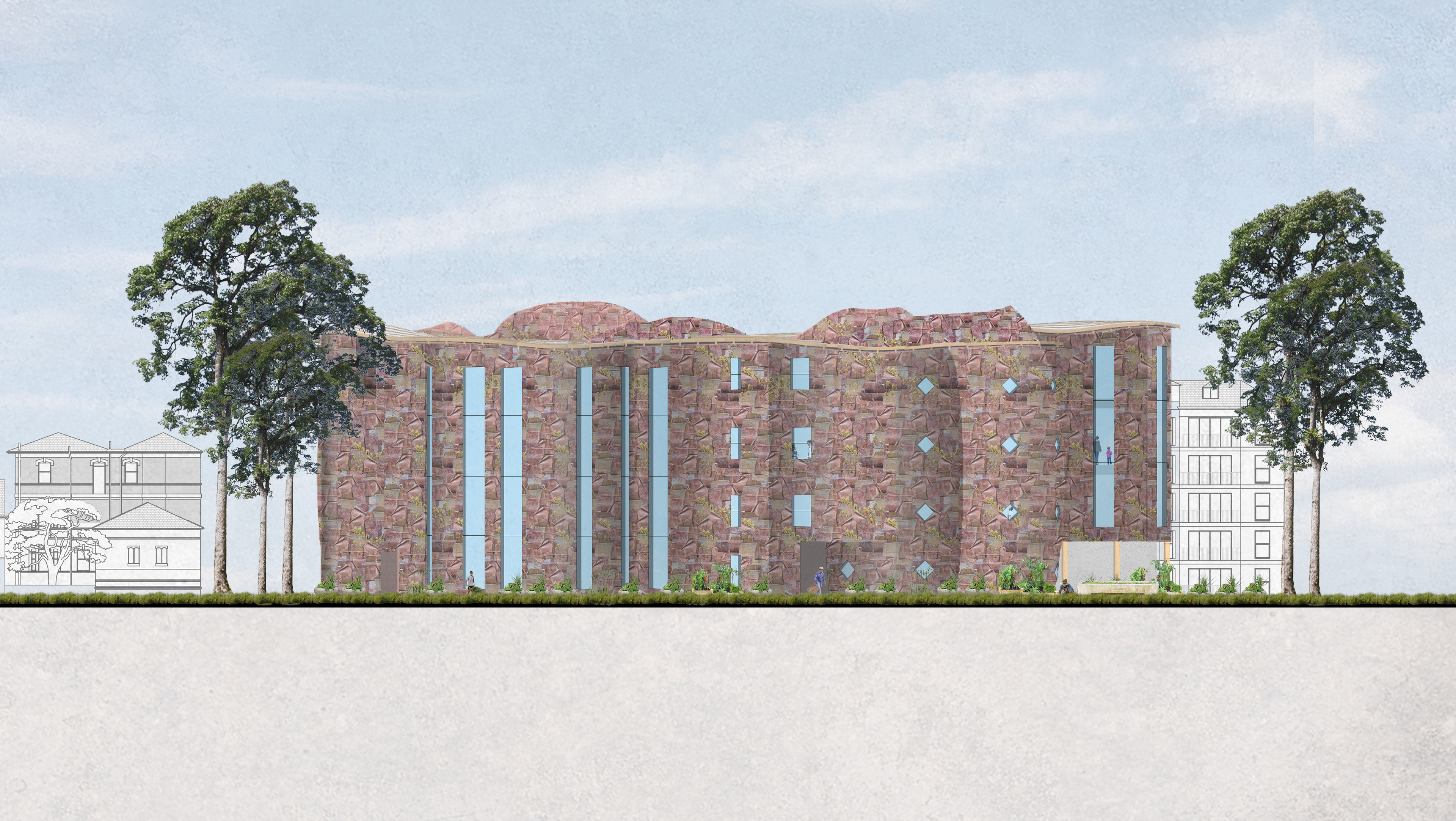
East Elevation
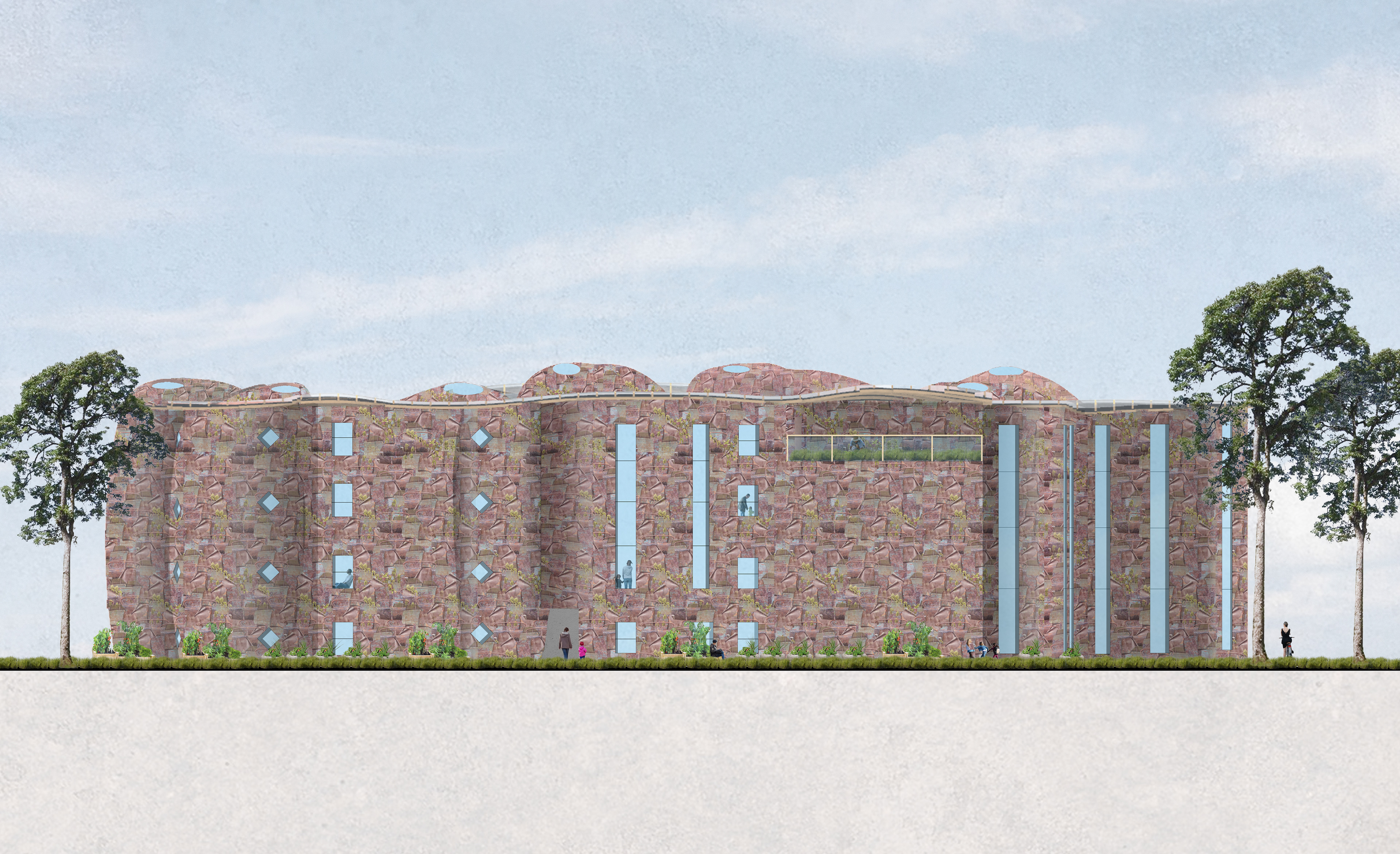
North Elevation
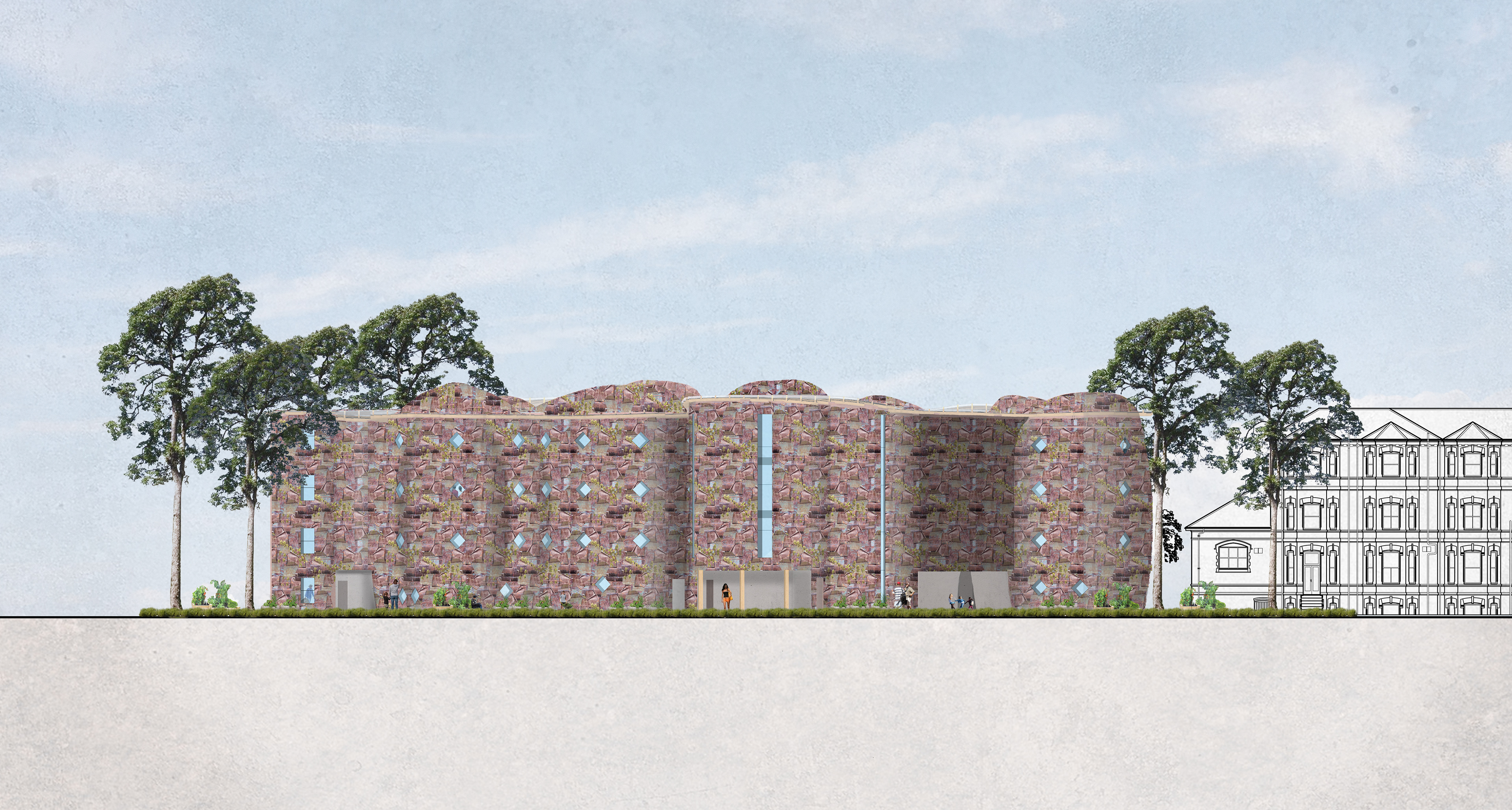
South Elevation
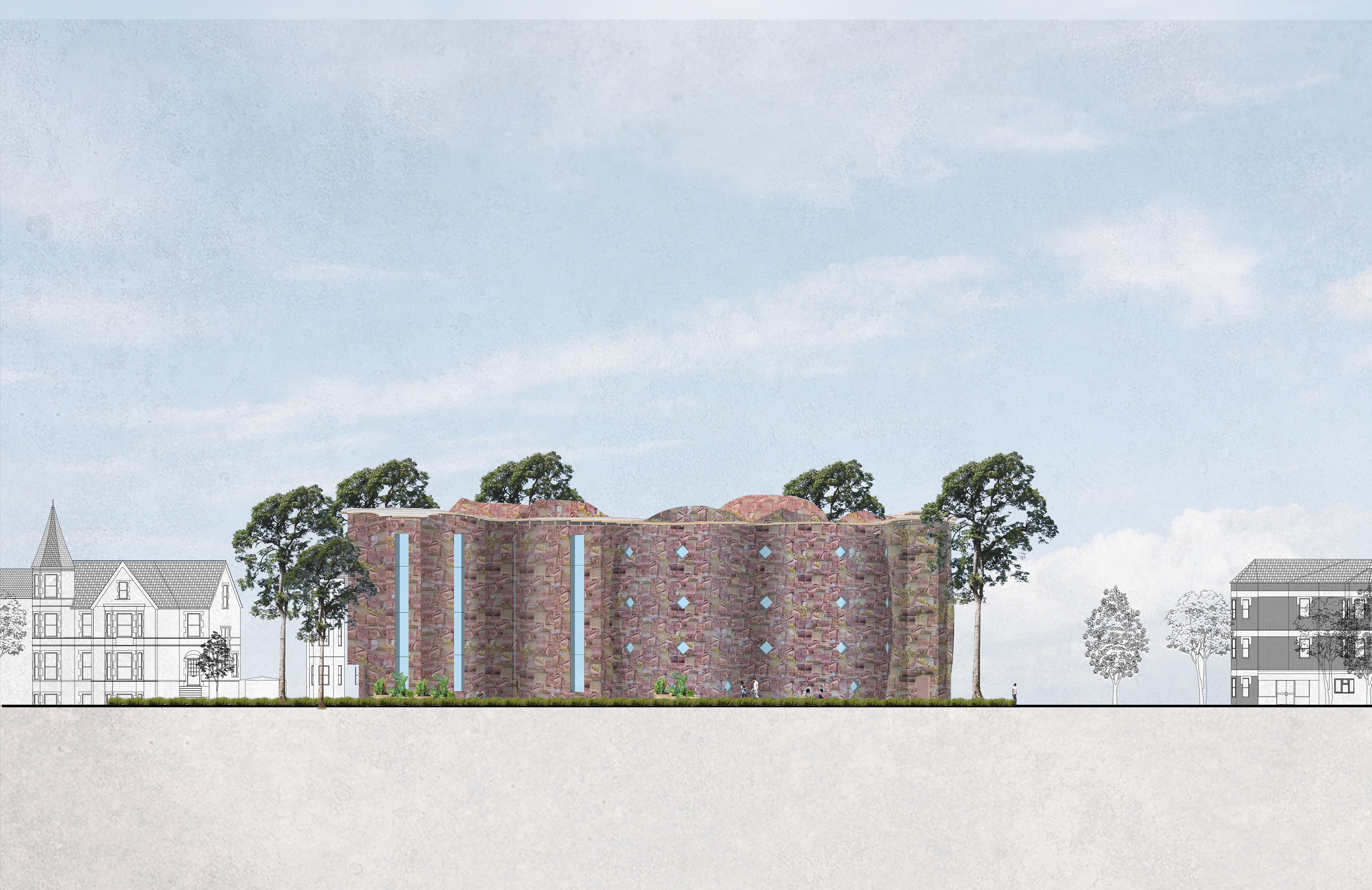
West Elevation
The global population is increasing at a rate where food production is becoming unsustainable. Agriculture and farming are threatening some of the worlds most diverse habitats. The food produced in these precious habitats is predominantly exported to more developed countries, this then not only results in the destruction of these environments but also results in an enormous carbon footprint through its air miles. This project encourages locally produced food, which in turn will help to relieve the demand for land and reduce emissions from transportation.
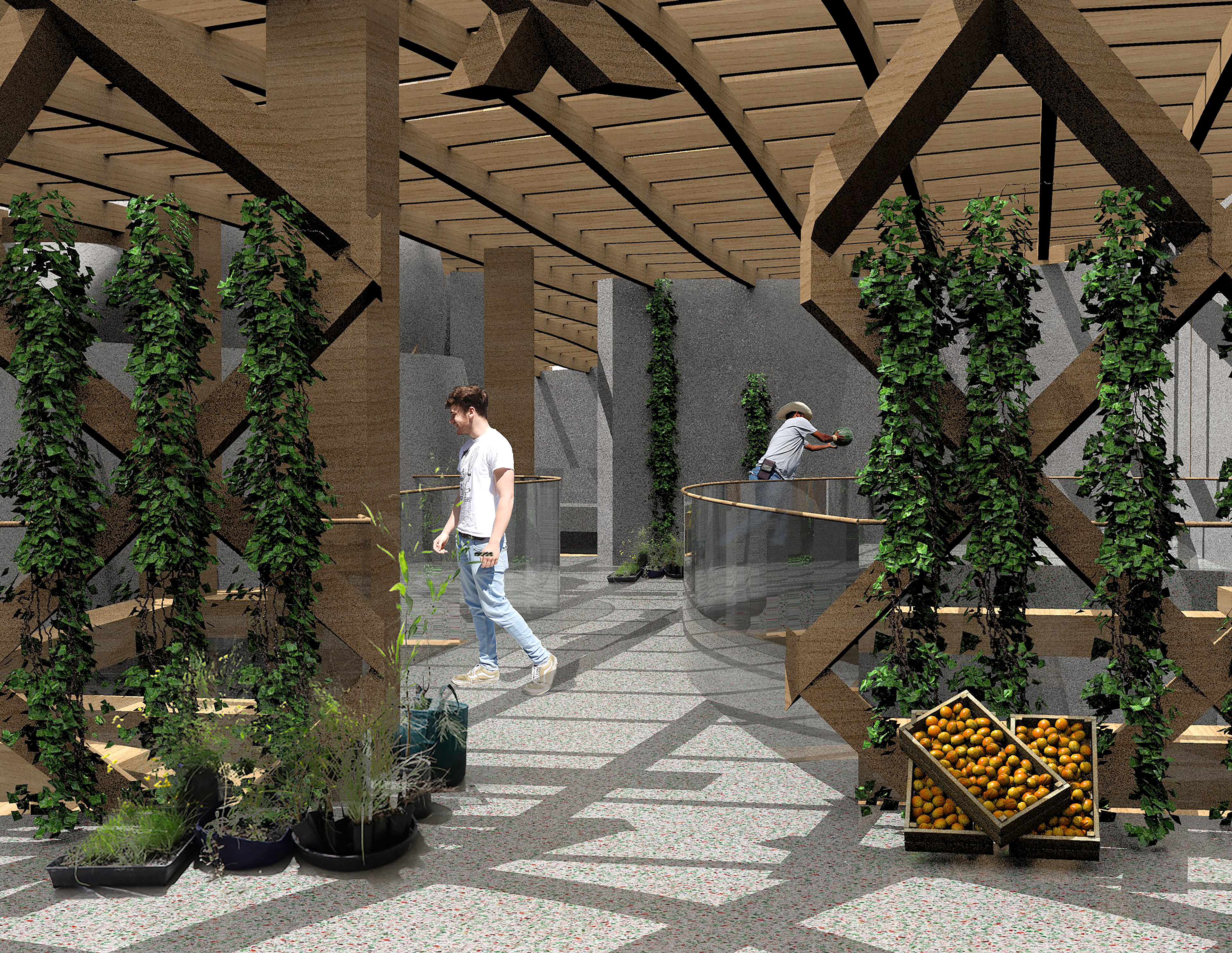
Interior render
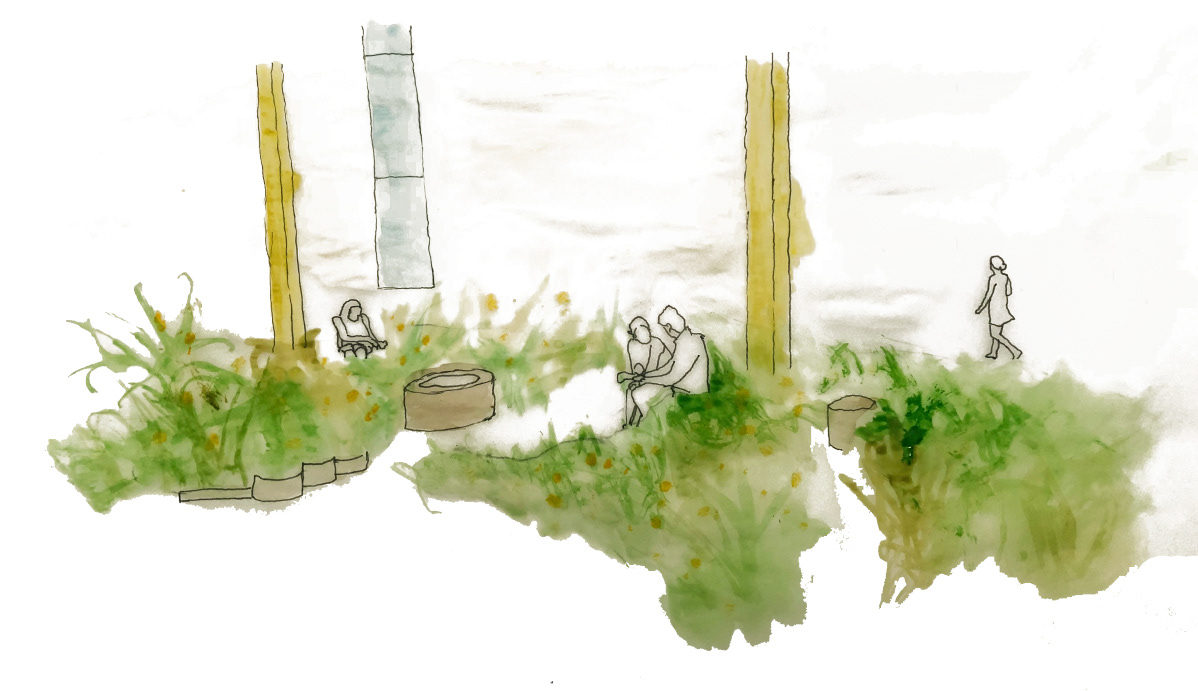
Watercolour image of one of the farming areas
The utilisation and layering of waste car parts to create cladding acts as an architectural palimpsest to the sites past as a car park. Over time the car parts will rust creating iron oxide, this can be harvested and then used to create fertiliser to enhance the growth of crops on the farm. Here the car effectively becomes the soil for this new biological farm. The mechanical and man-made is then re-manufactured into something living. As within the work of Lebbeus Woods, the concept of healing goes beyond the building and creates a space for social and environmental healing as a result of the architecture.
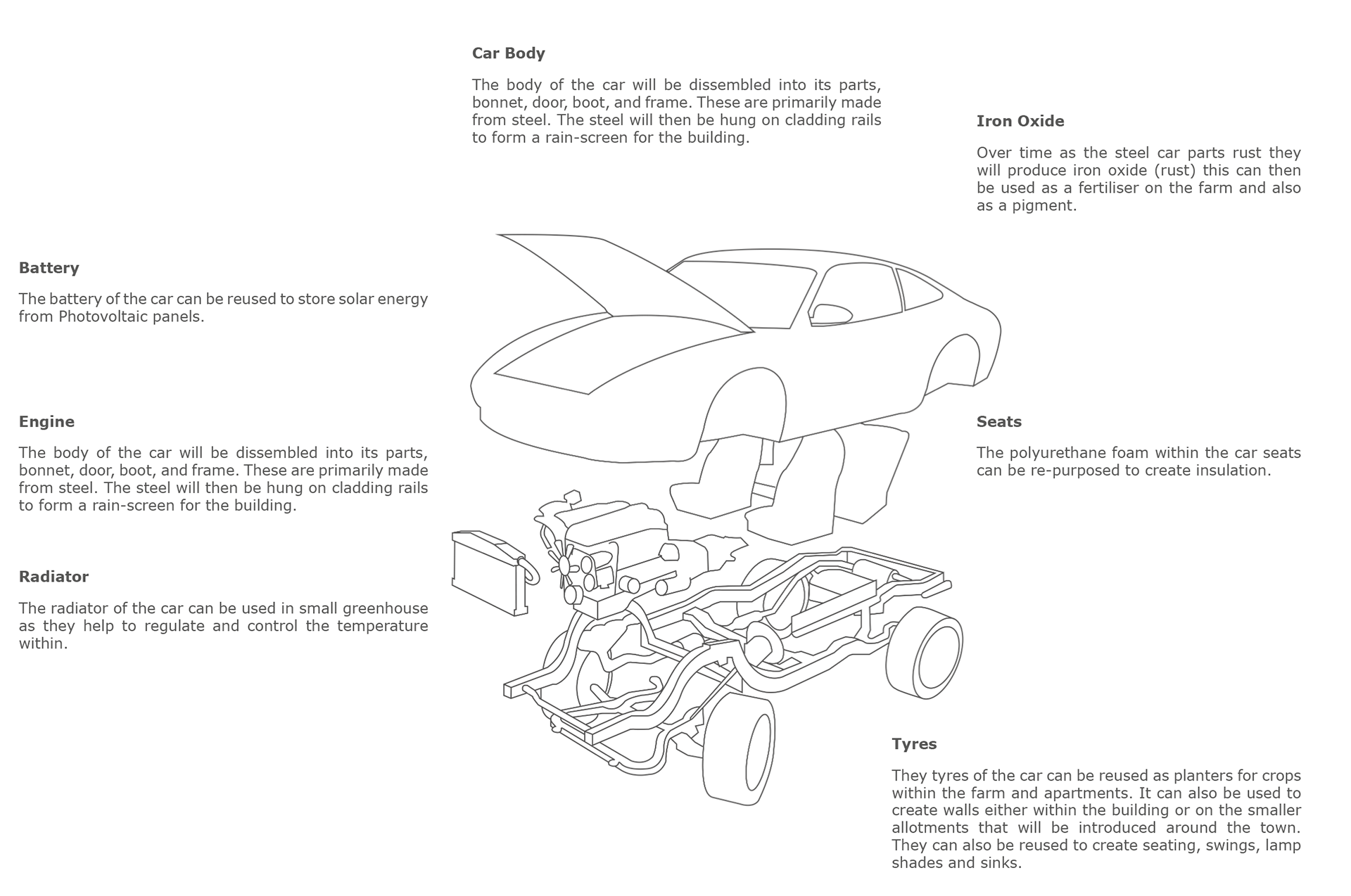
How car parts are re-used throughout the design
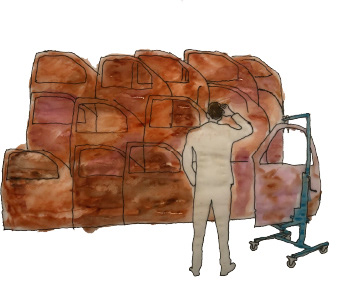
Watercolour of the car part facade
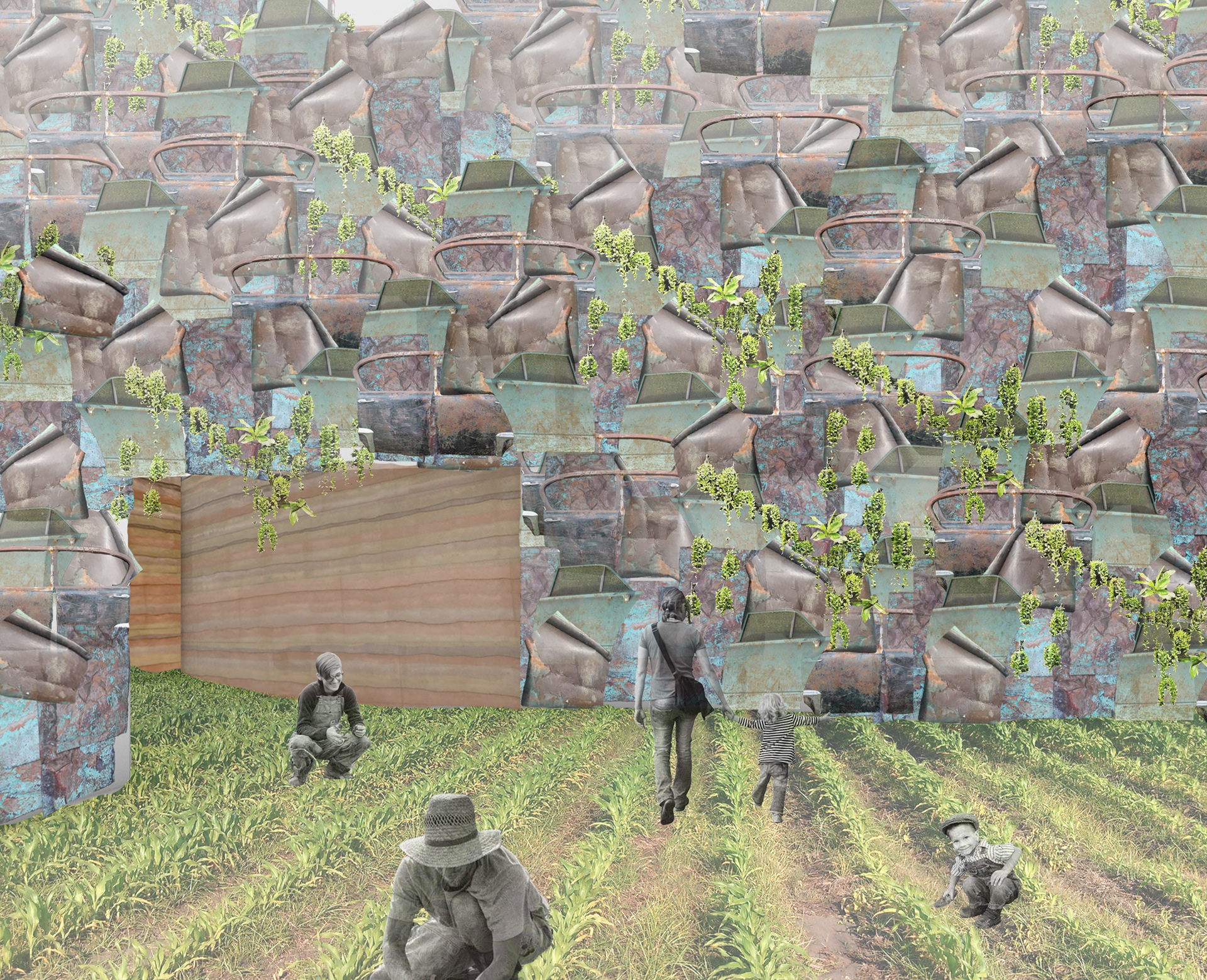
Collage of farming and car part walls
Conceptual sequence of rust extraction from the car
The plans were derived from a series of iteration and manipulations of the biomorphic grid that were influenced by site and programatic factors.
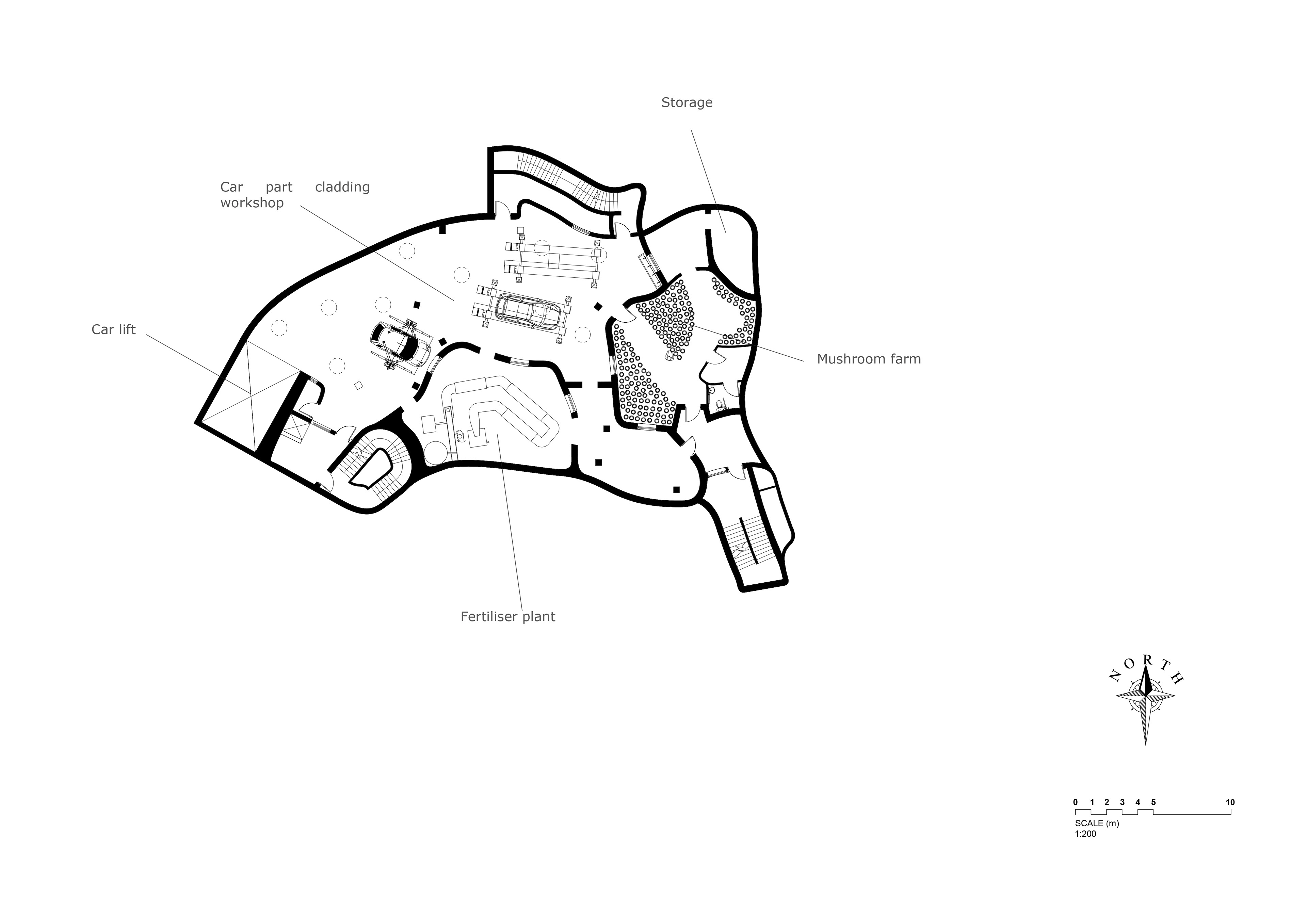
Basement Floor Plan
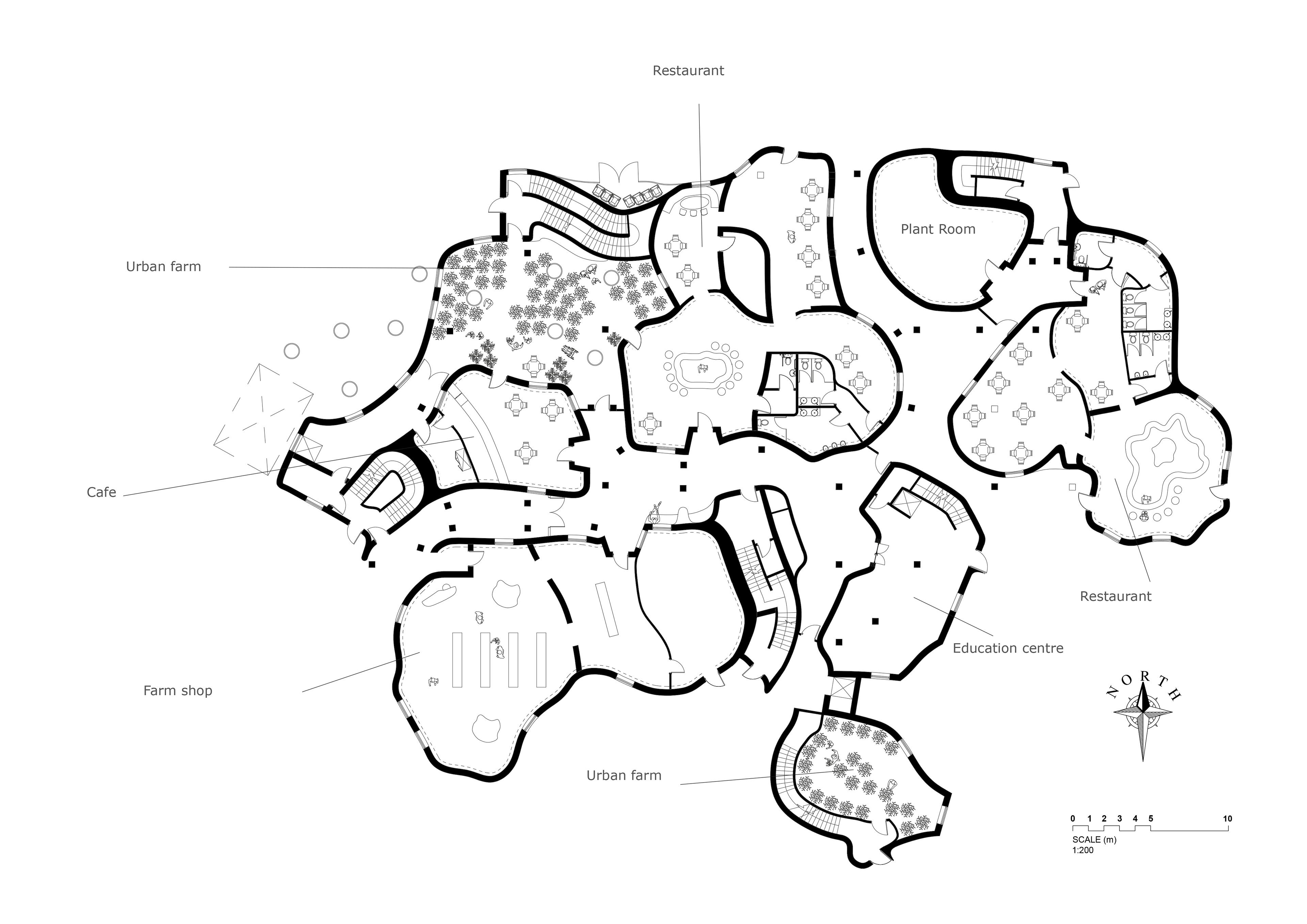
Ground Floor Plan
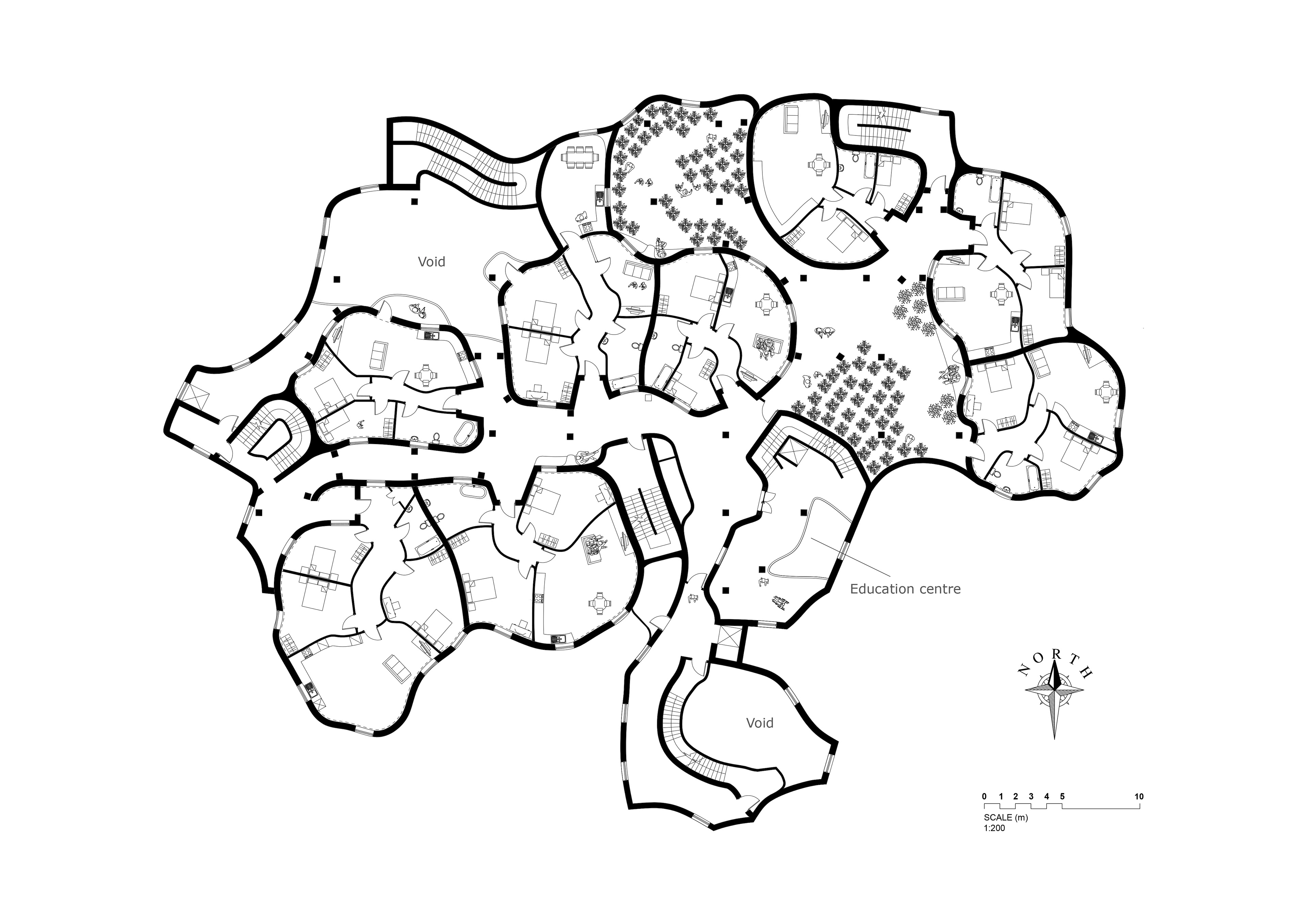
First Floor Plan
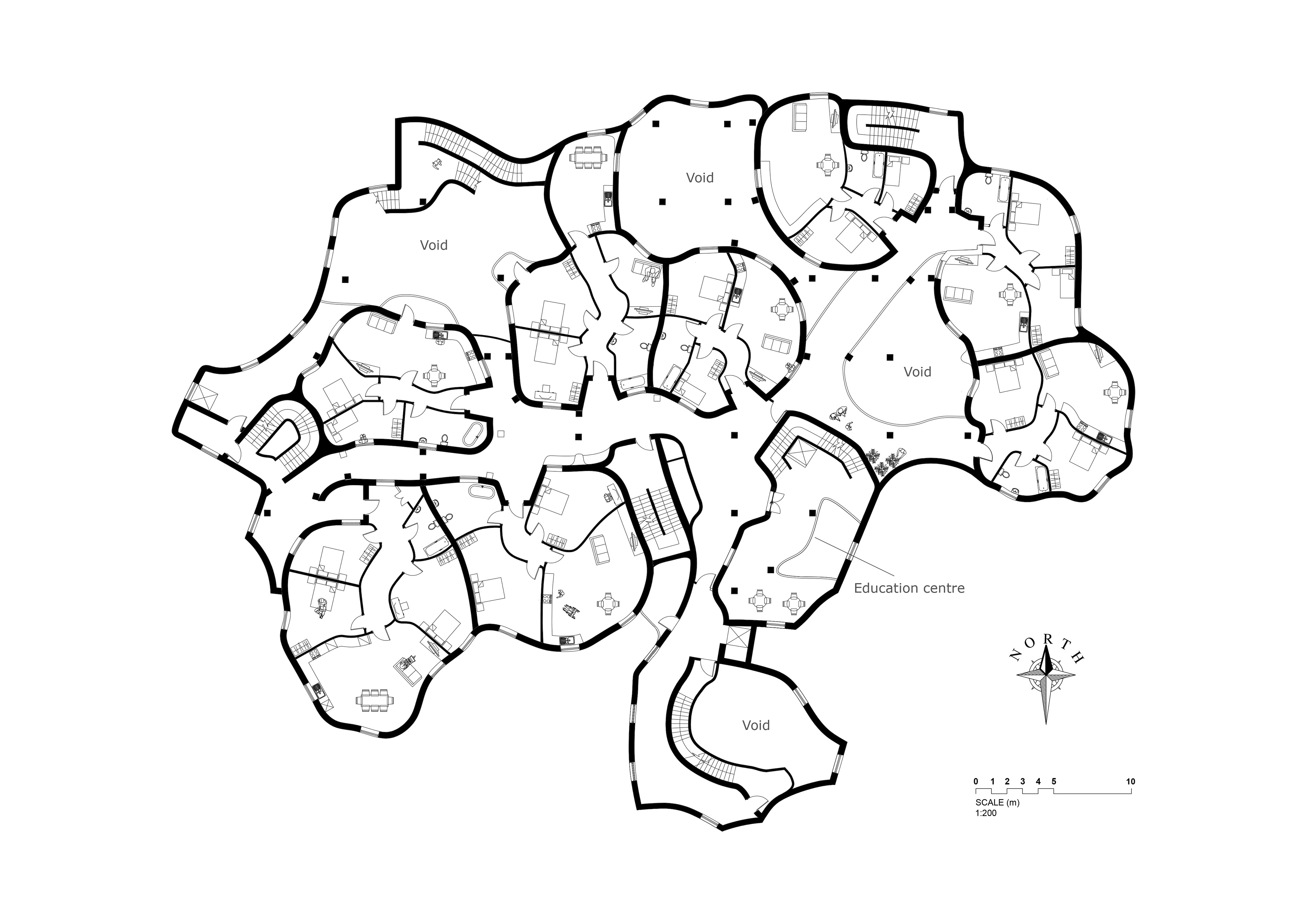
Second Floor Plan
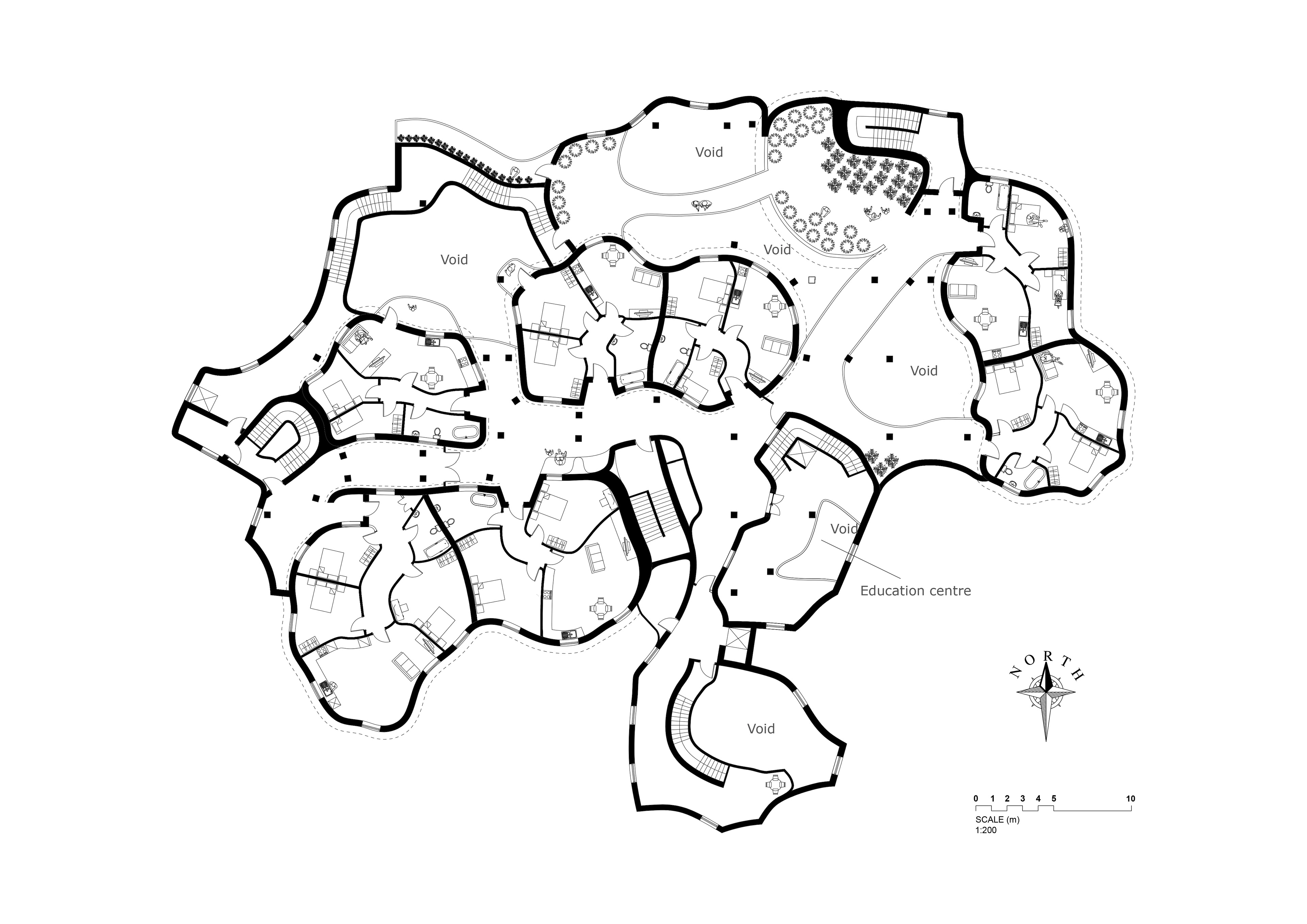
Third Floor Plan

Roof Plan
The proposal also helps residents become more self-sufficient as well as providing a number of economic benefits through the business opportunities it will provide and the greater discretionary income of the residents. The farming aspect will act as a social centre for the residents and local community. The introduction of small urban farms throughout the community will further encourage locally grown produce as well as enhancing local wildlife.
Map showing proposed location of new allotments and urban farms using the biomorphic grid as a mechanism.
Advancing on the work of Toyo Ito, the grid is not only manipulated in plan but in all three dimensions. The curved vertical walls create manipulations of the grid to produce a biomorphic section.
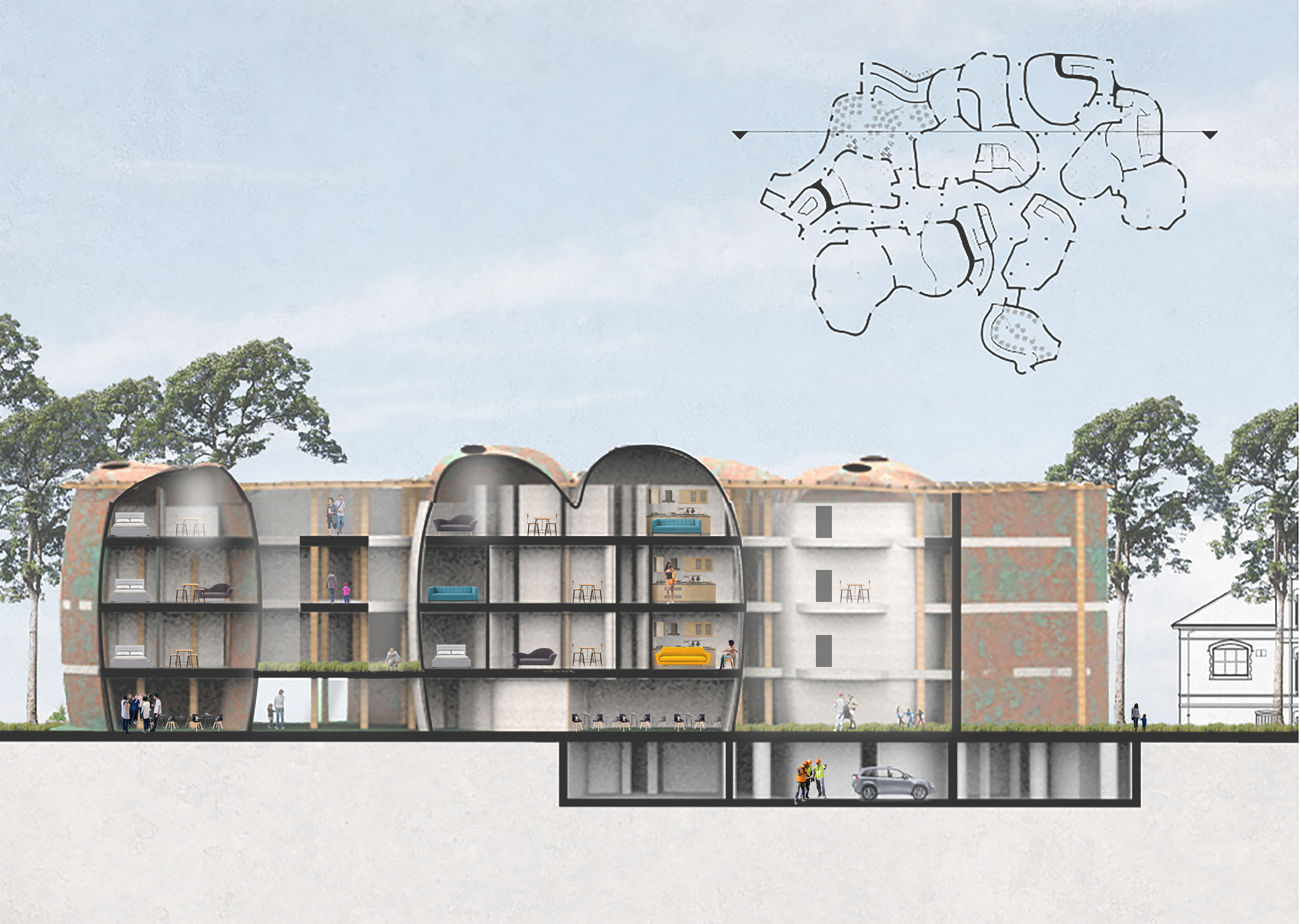
Long Section
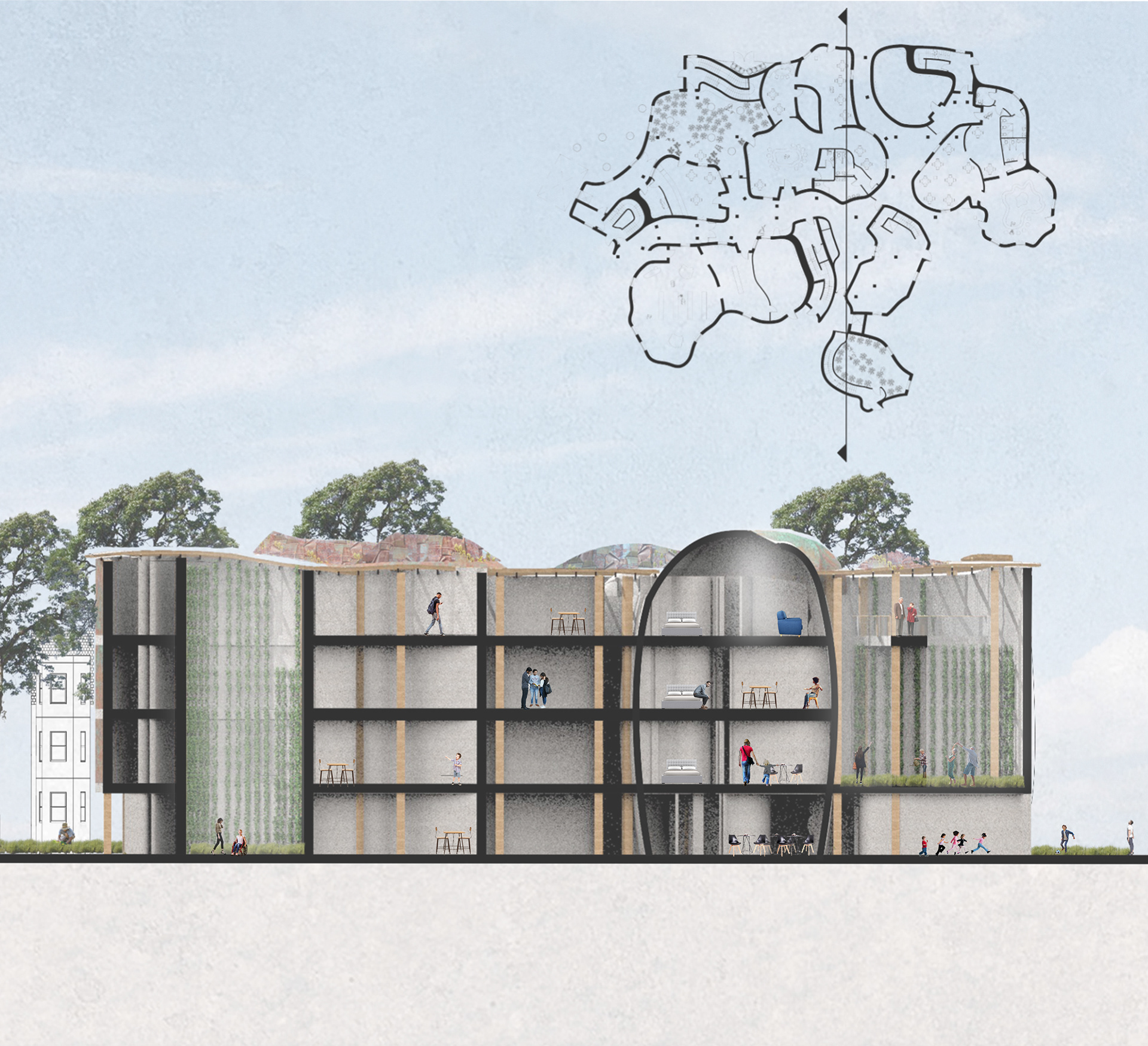
Short Section
The design makes use of two structural systems. The first uses a regular grid, whilst the second interrupts this with its bulb-shaped grid shell. This provides a manipulation of the grid not only in its physical form but also tectonically through the structure. The timber grid shells are provided with horizontal stiffness from the edge beam and internal CLT floors, whilst bracing is provided by an outer layer of plywood.
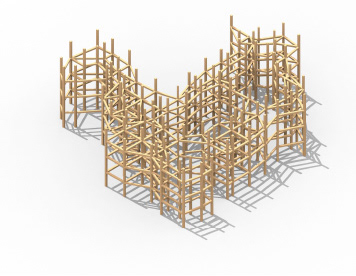
Regular grid system
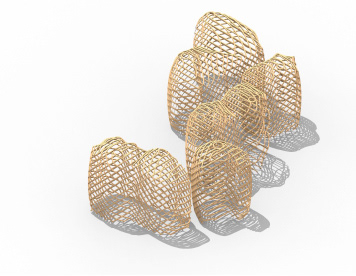
Grid shell system
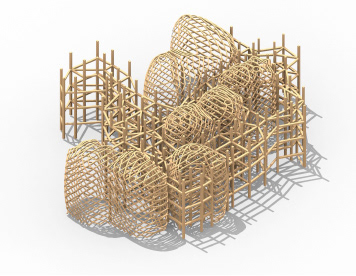
Combination of the two systems

Apartment pod structure
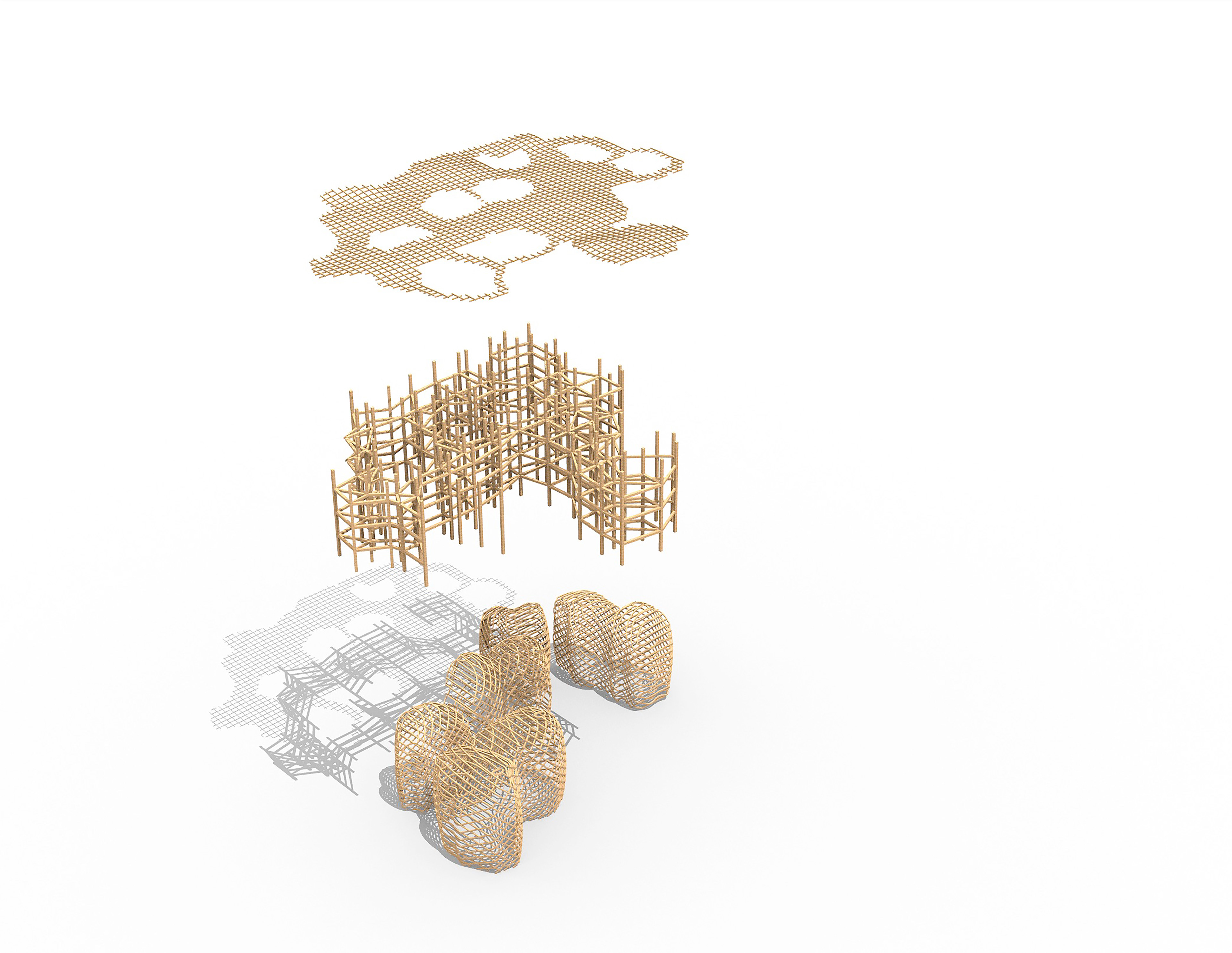
Exploded structural model
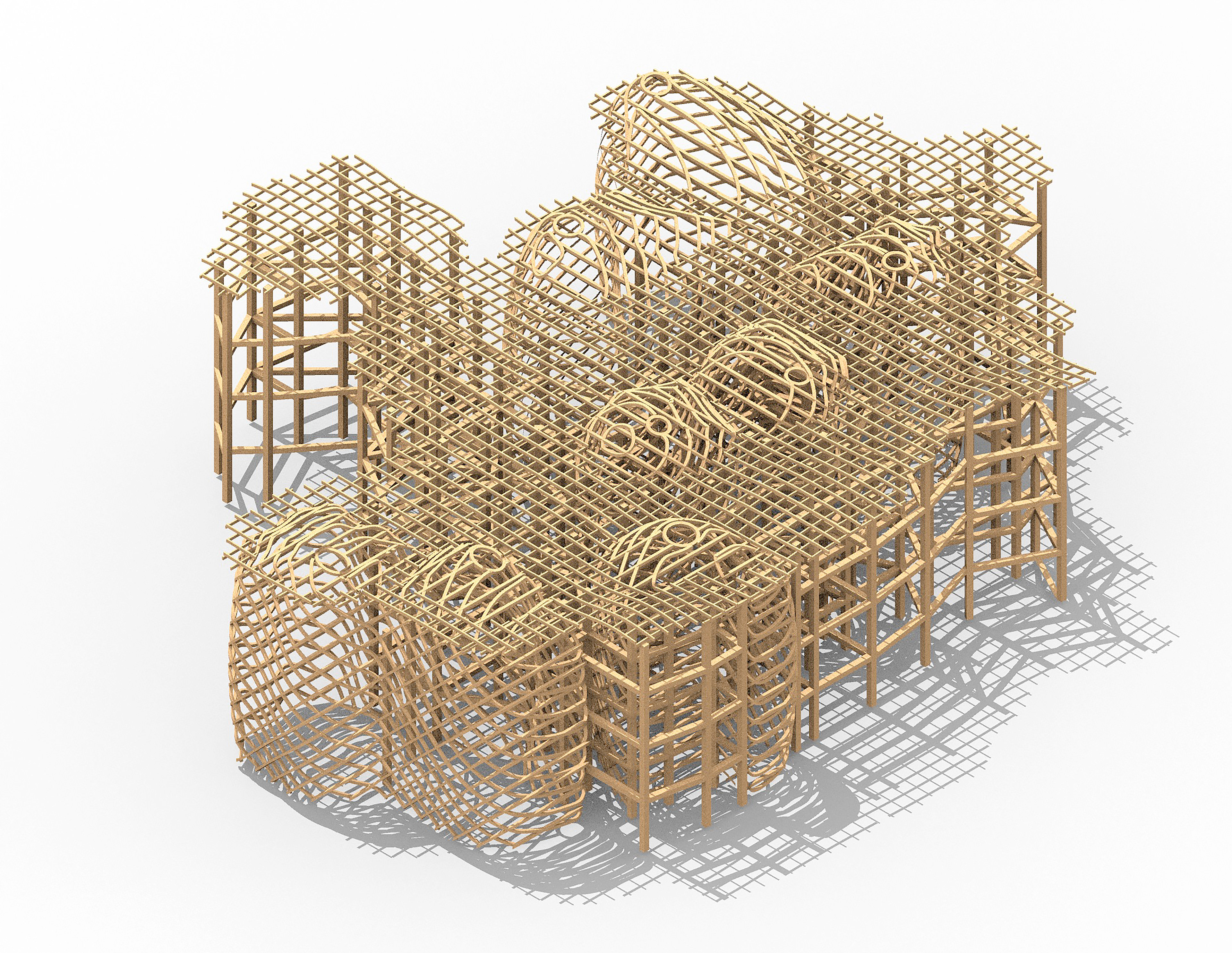
Structural model
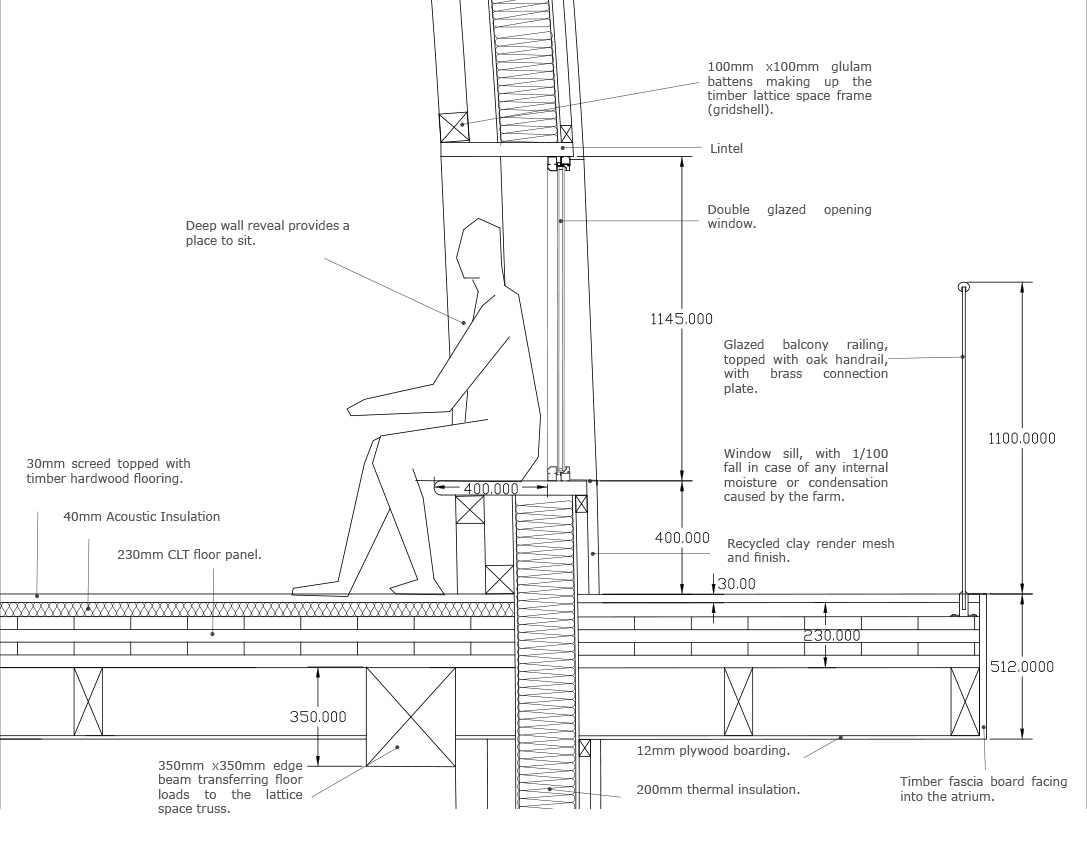
Window and floor detail drawing

Technical Section
Final Presentation Boards

