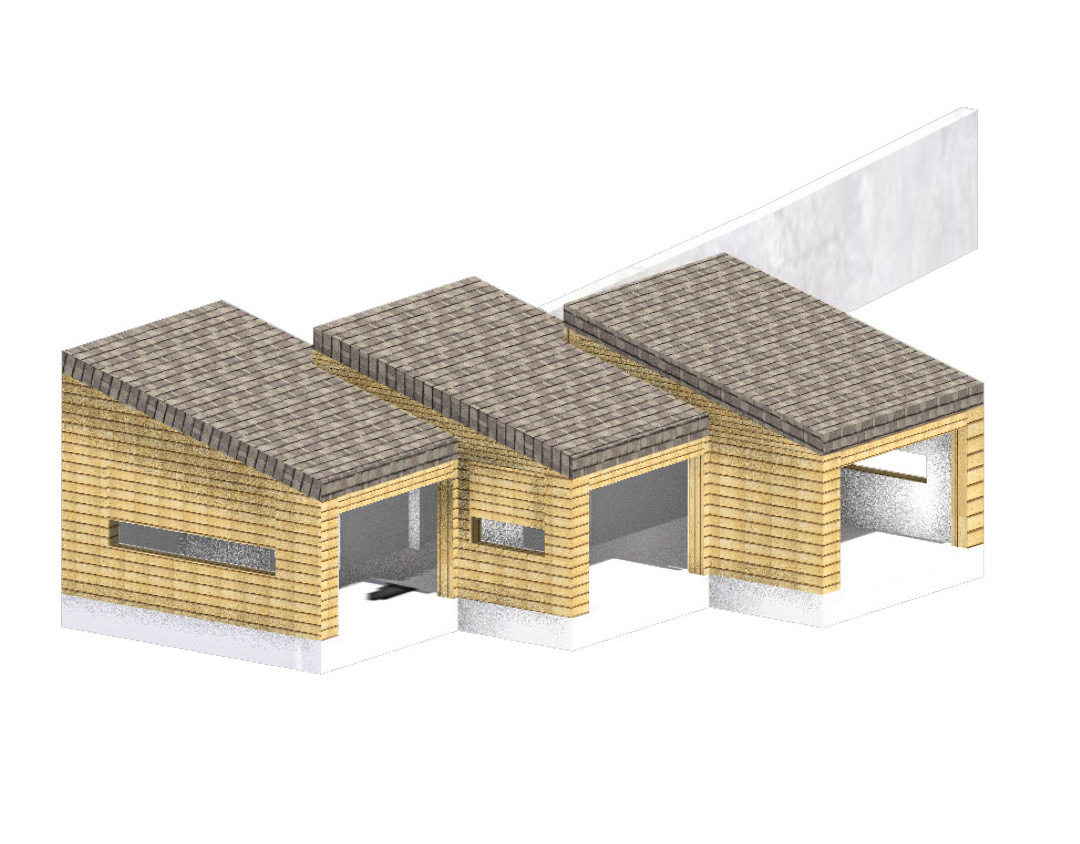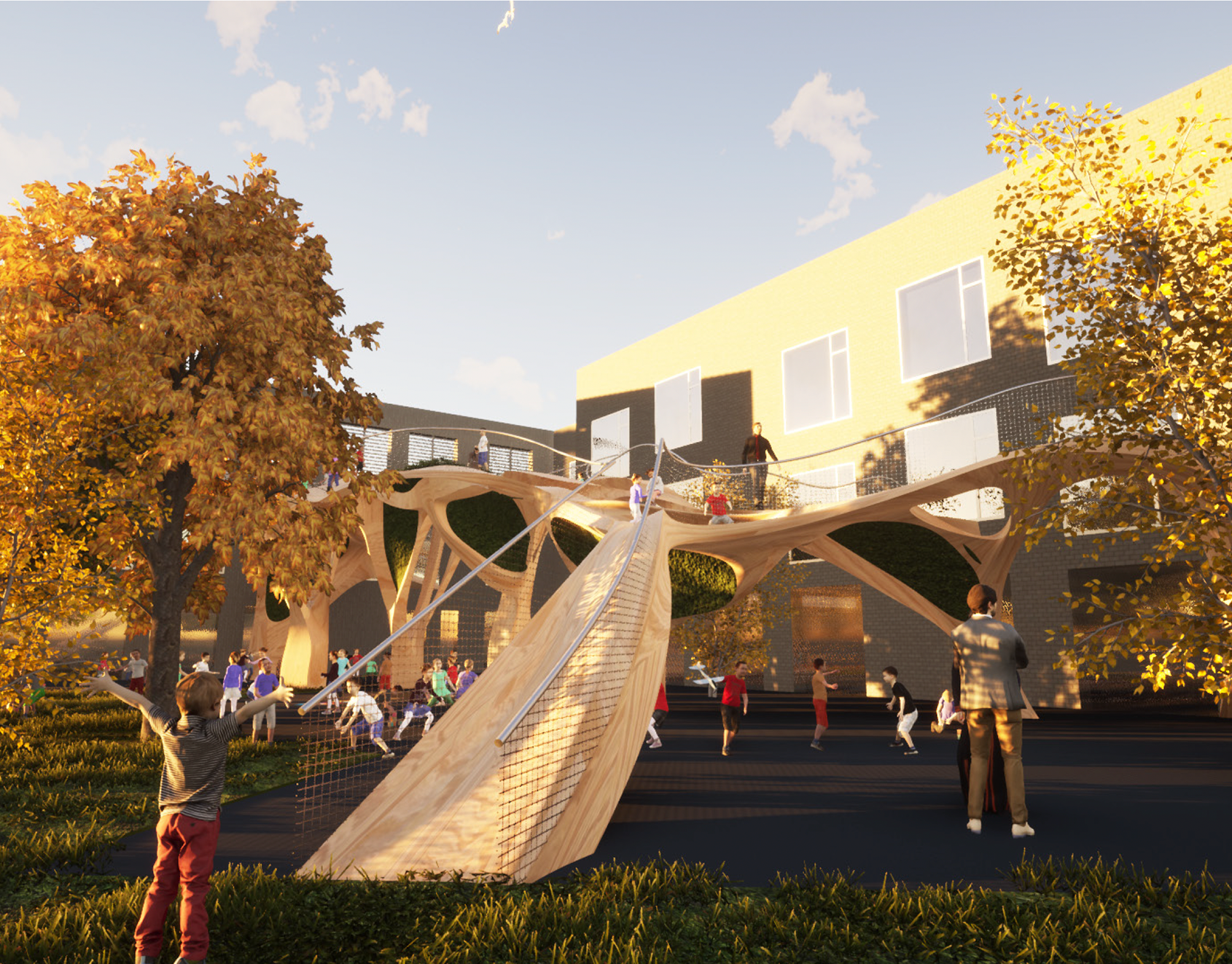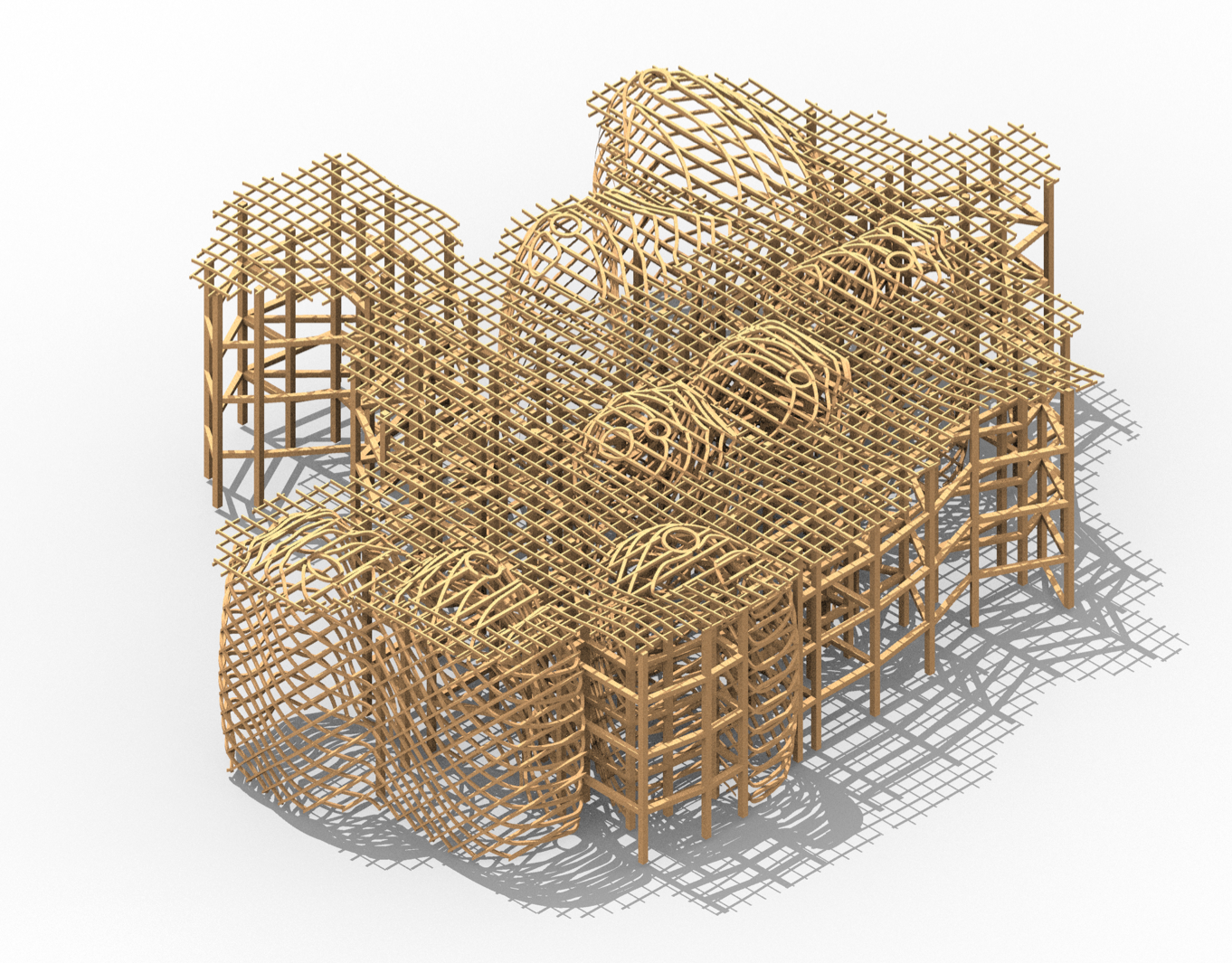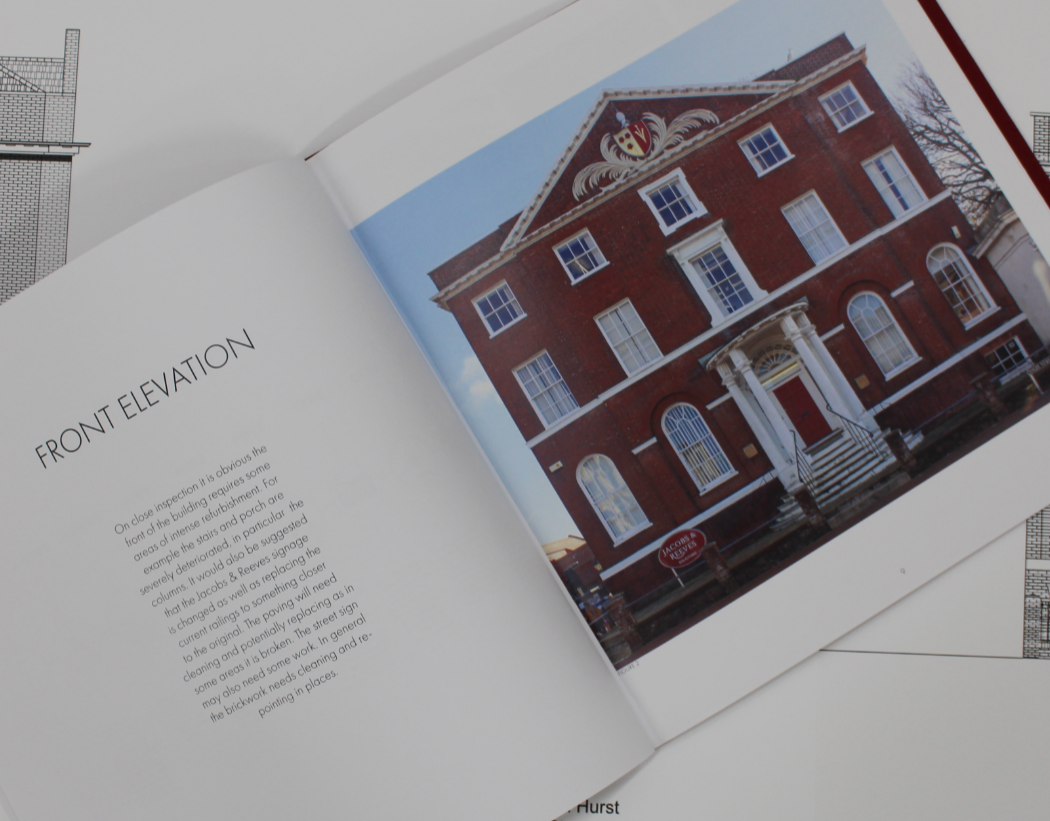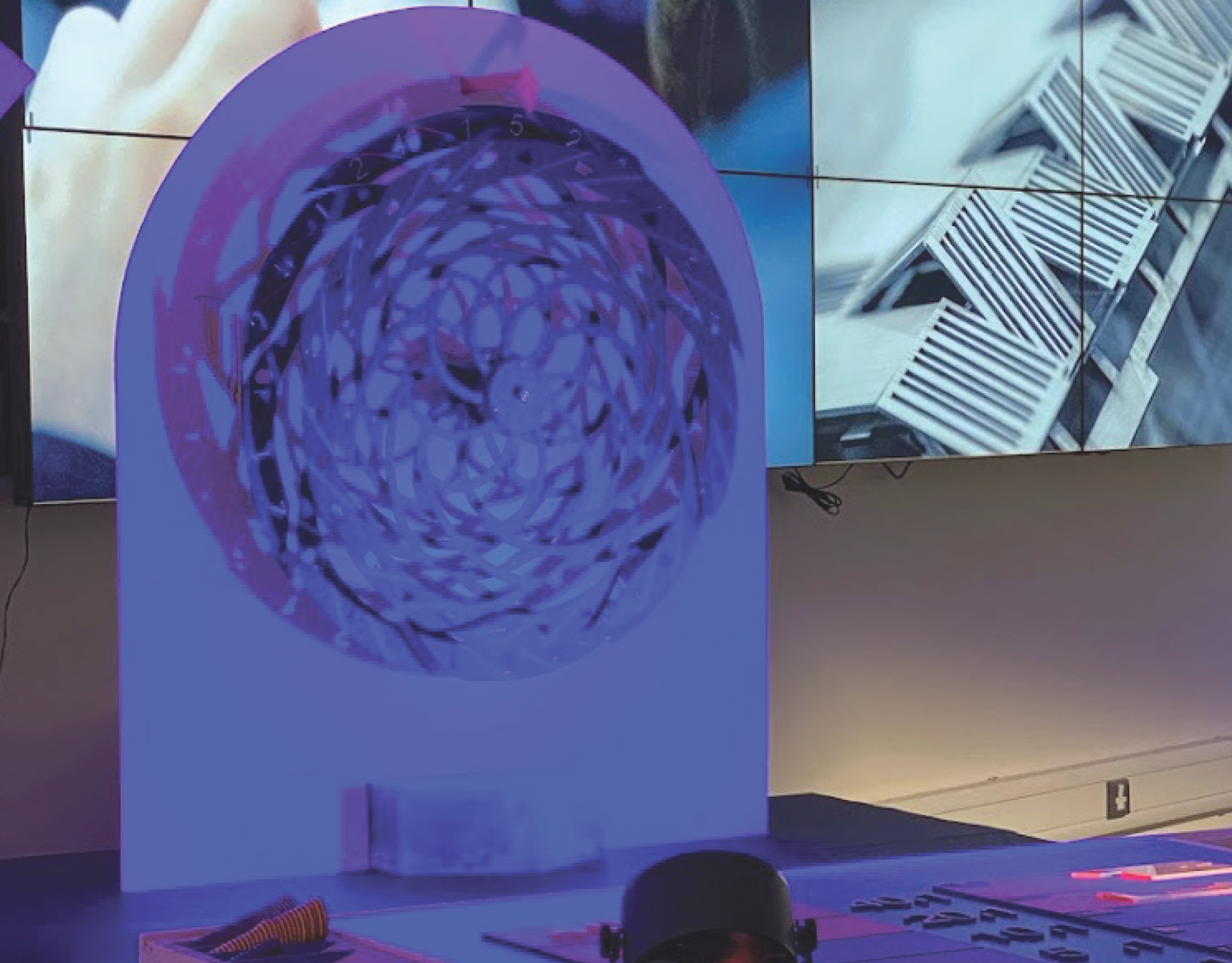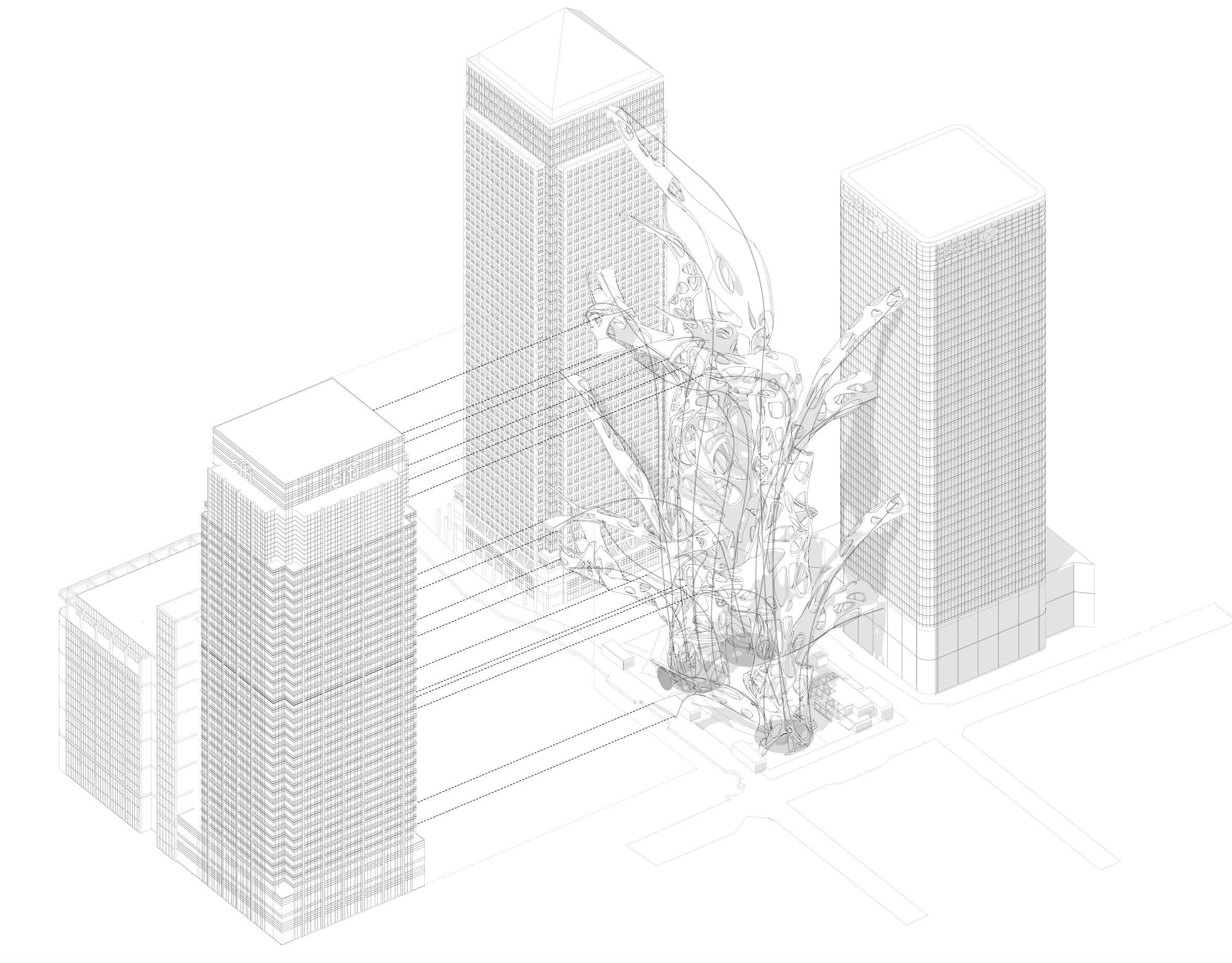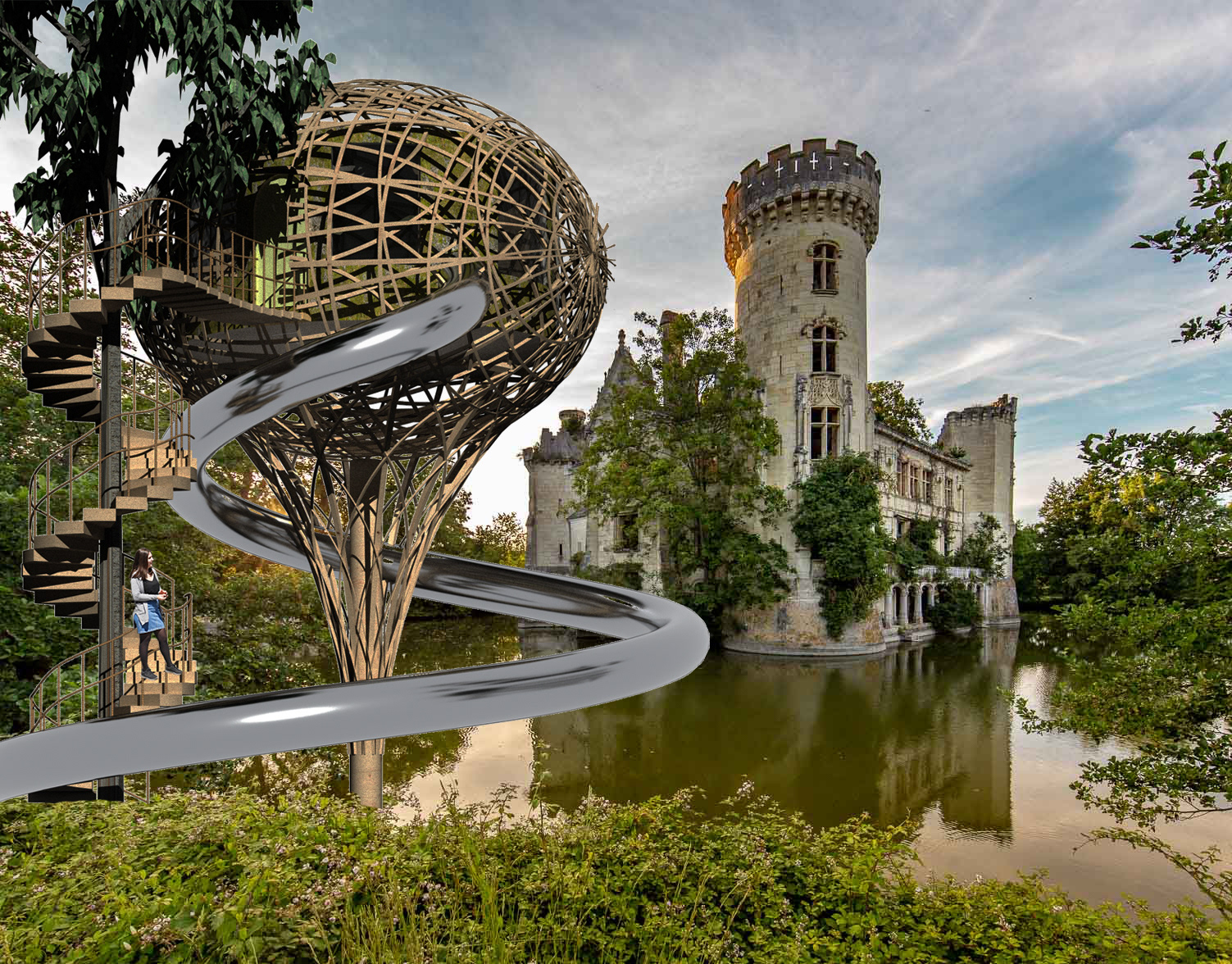The Stone Carver's Playground is a live/work project designed for a stone carver in Poole's High Street. The workshop is situated on the ground floor whilst the living is located above. The two areas are further highlighted through material. A stone cladding on the ground floor expresses the roughness of craft whilst a weathered steel cladding above portrays a more refined quality. This also acts as a metaphor of the chisel striking the stone.
A swimming pool also provides a well needed place of rest and muscle recovery. Stone carving is very labour intensive. The pool provides a sanctuary to heal in. Water is also a key element in stone carving, used to clean and polish sculptures, here it also finds its way into the architecture.
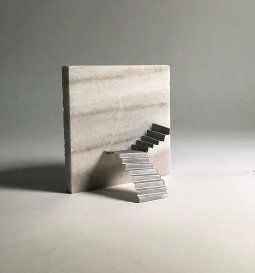
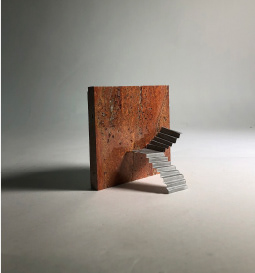

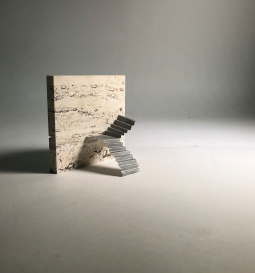
Stone carving is a physical and very performative craft. Placing the workshop on the side facing the high street creates a sense of theatre. The chime of the chisel striking the stone, fragments flying in all directions and the following cloud of dust create a dramatic spectacle that is the result of several years of mastery. Encircling the workshop in a series of windows creates a stage for the carver to perform on all whilst selling their craft.
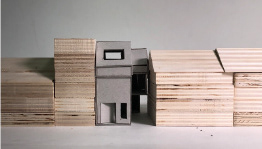
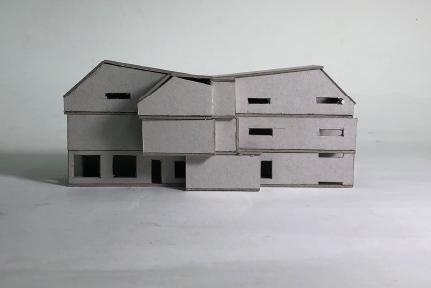
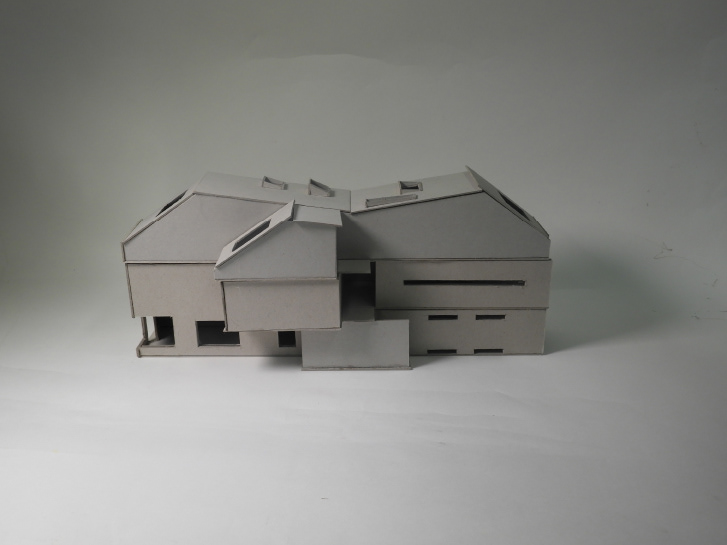
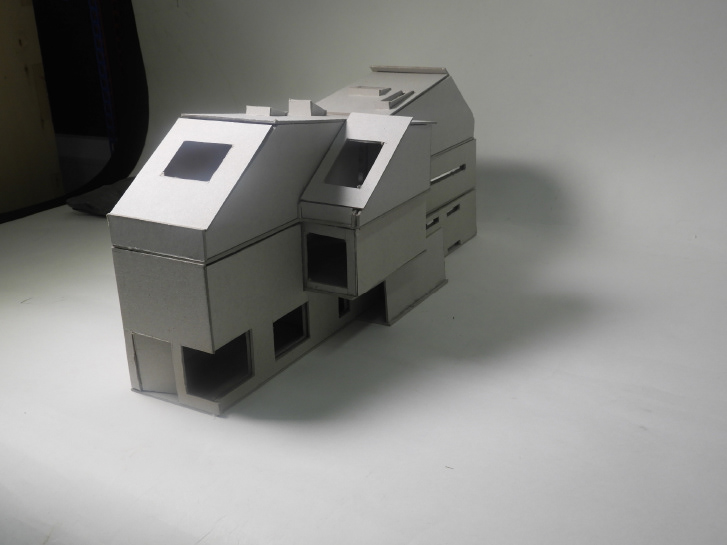
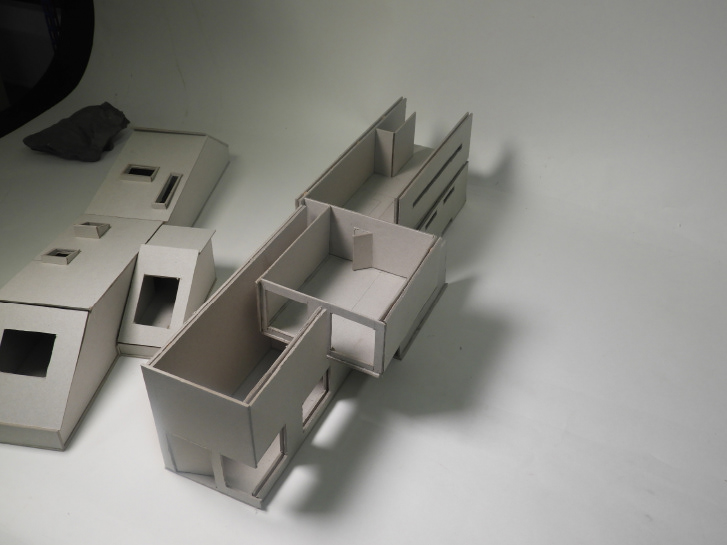
A series of 1:100 and 1:50 models informed the design and spatial arrangement of the building helping to make programmatic decisions throughout the design process.
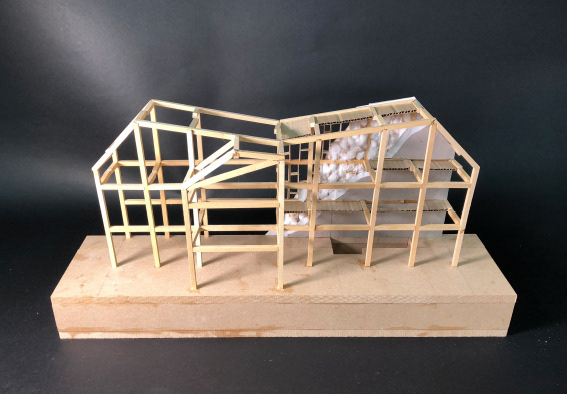


The 1:50 construction model shows the main structural elements of the project as well as key elements in the wall build-up. It also shows representation of the steel profiled decks used for the floors and roof.
The final plans and sections were screen printed onto samples of stone that is used within the live/work project. Below are the final plans, sections, elevation and technical drawings.
