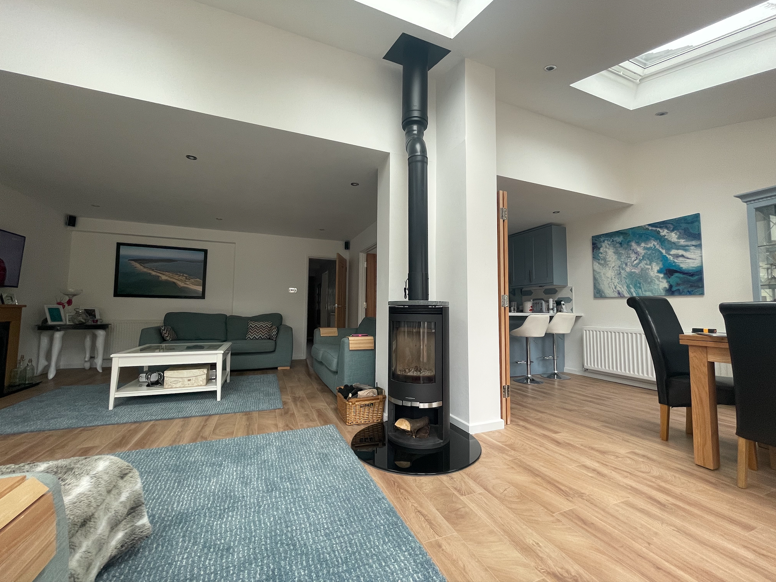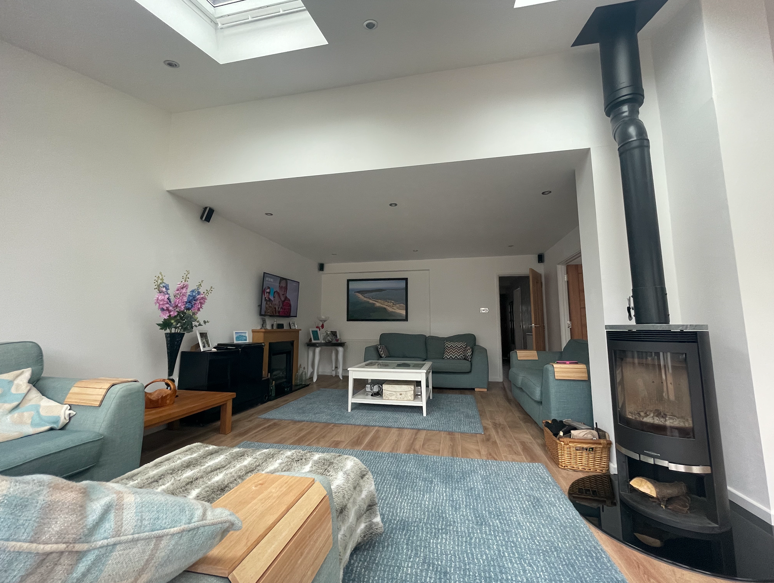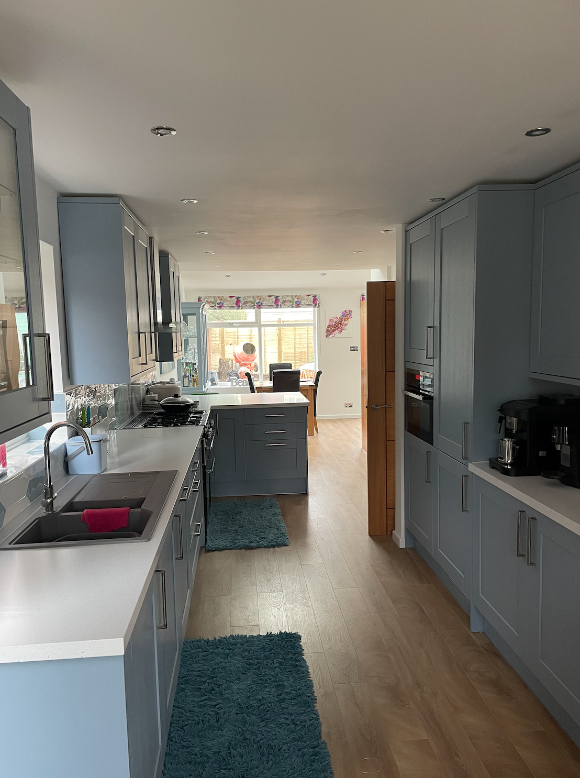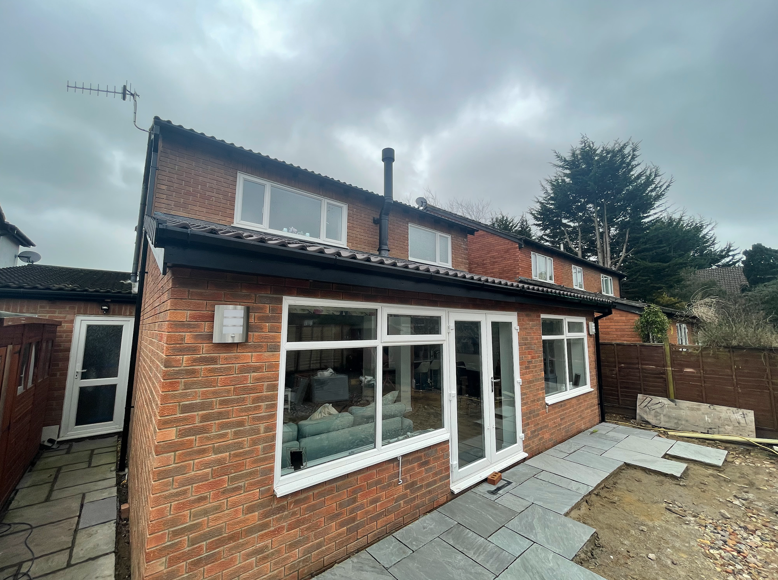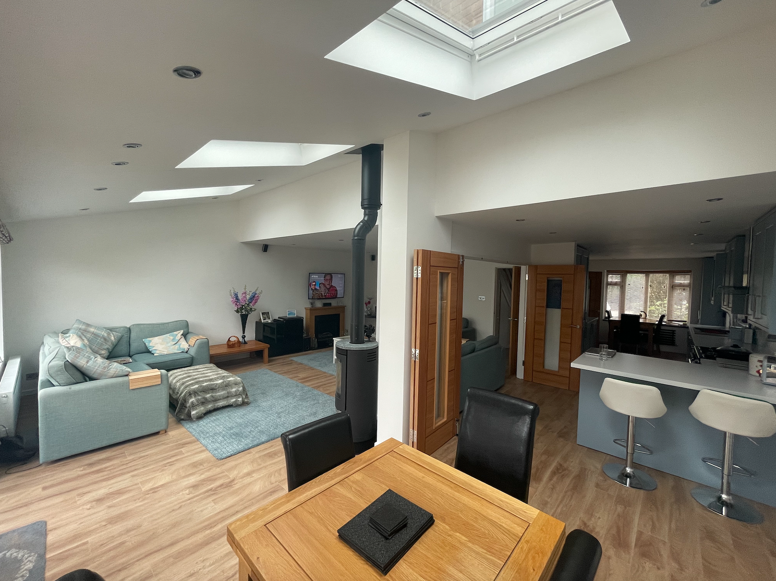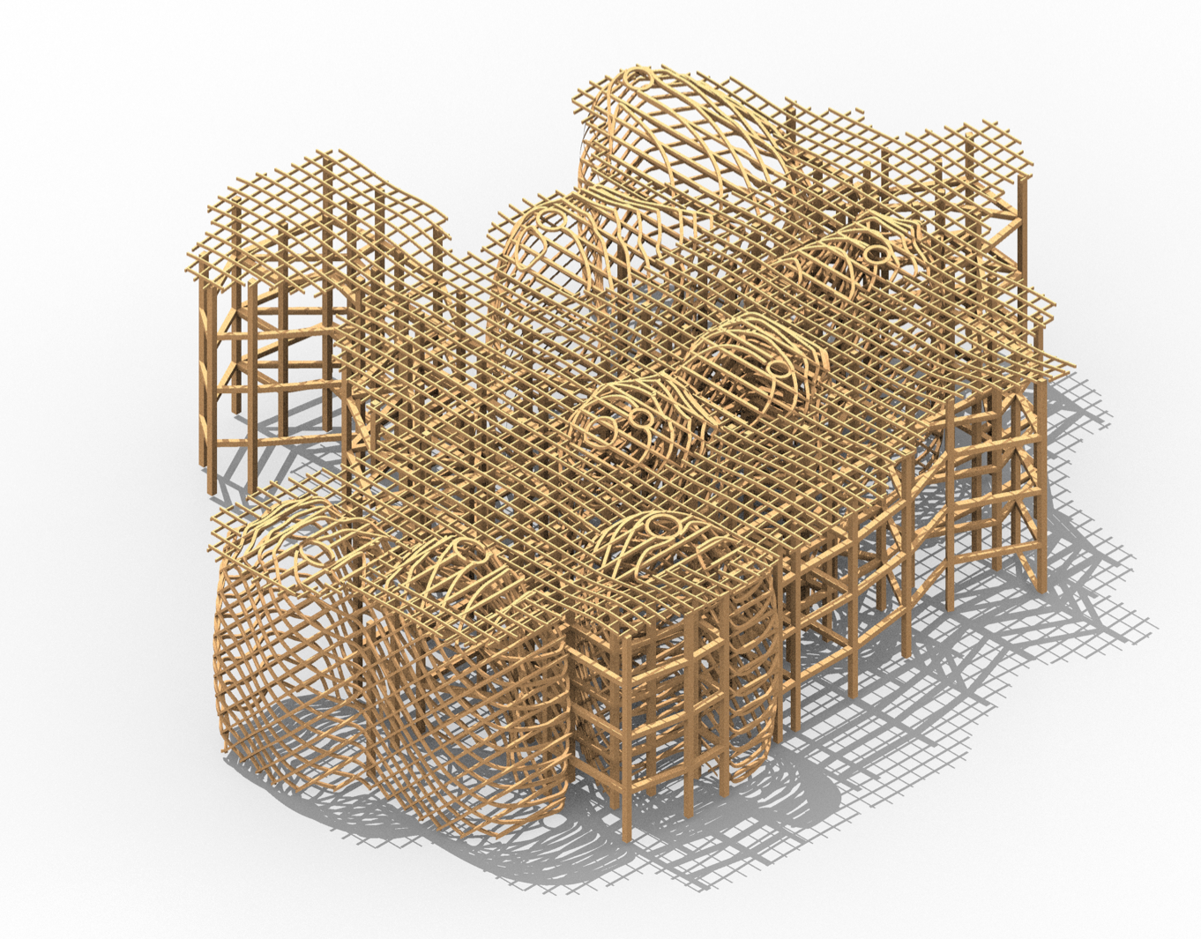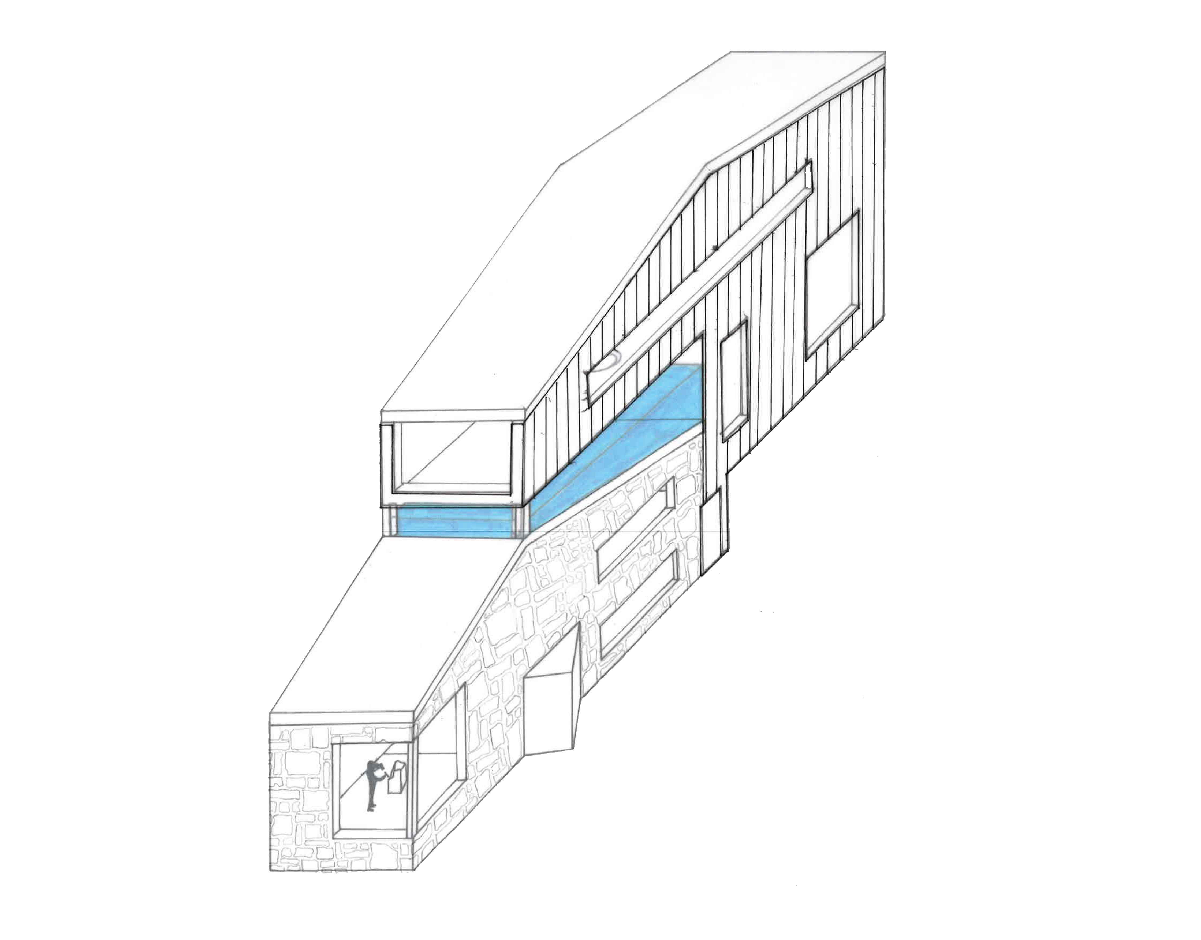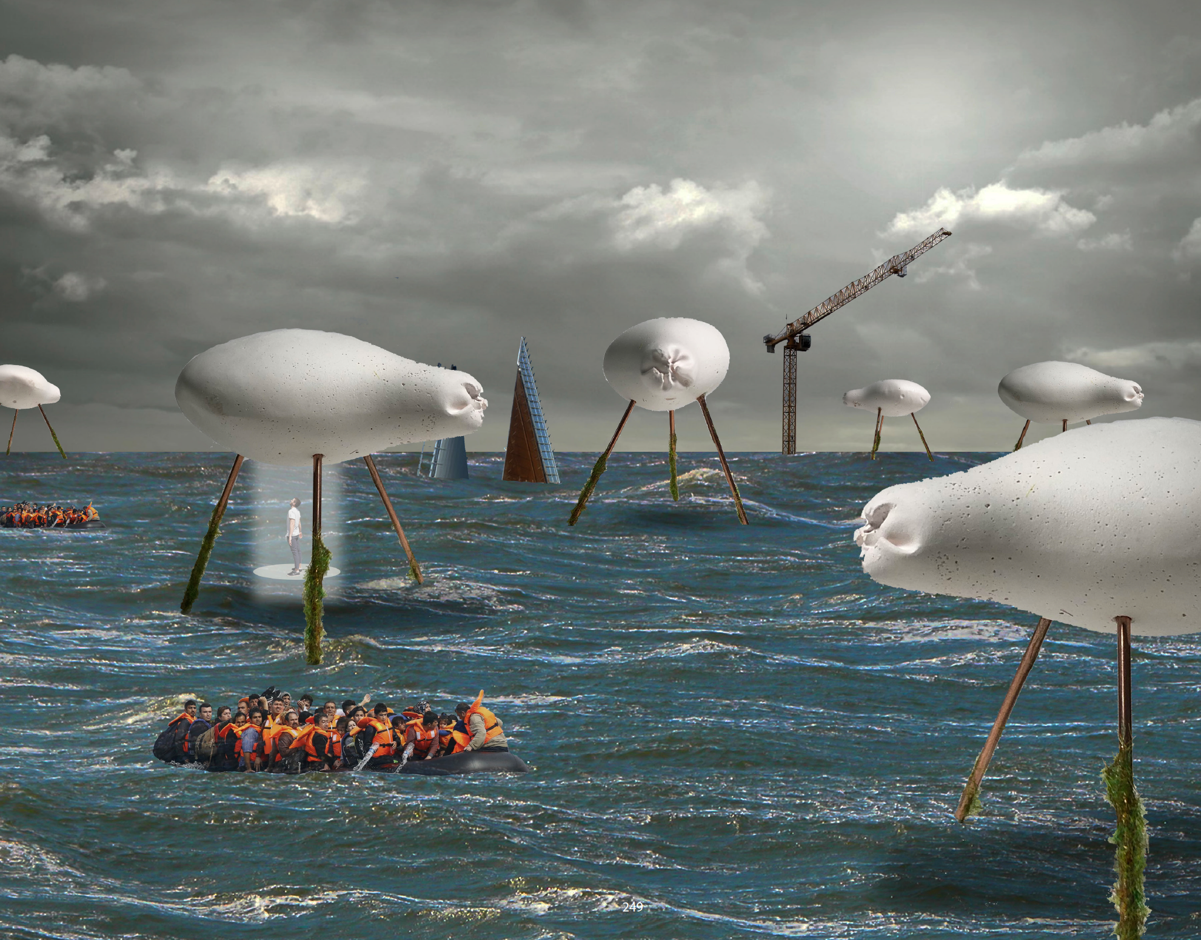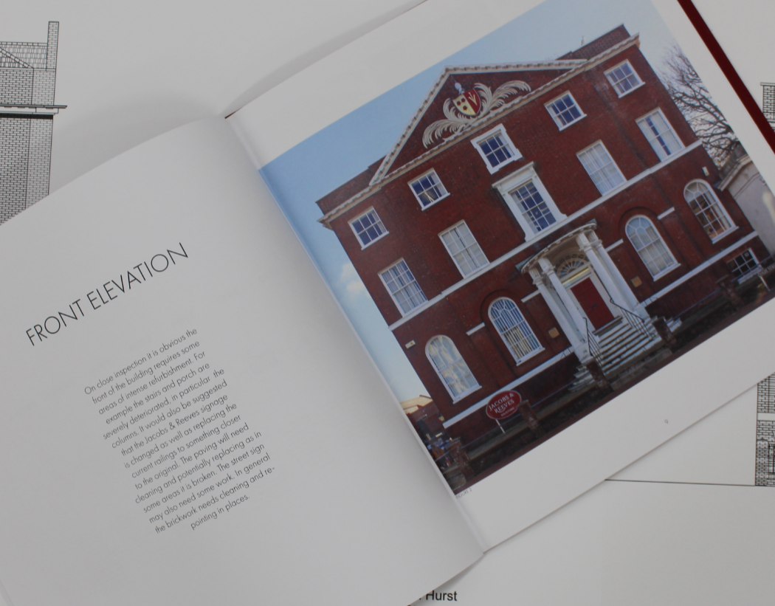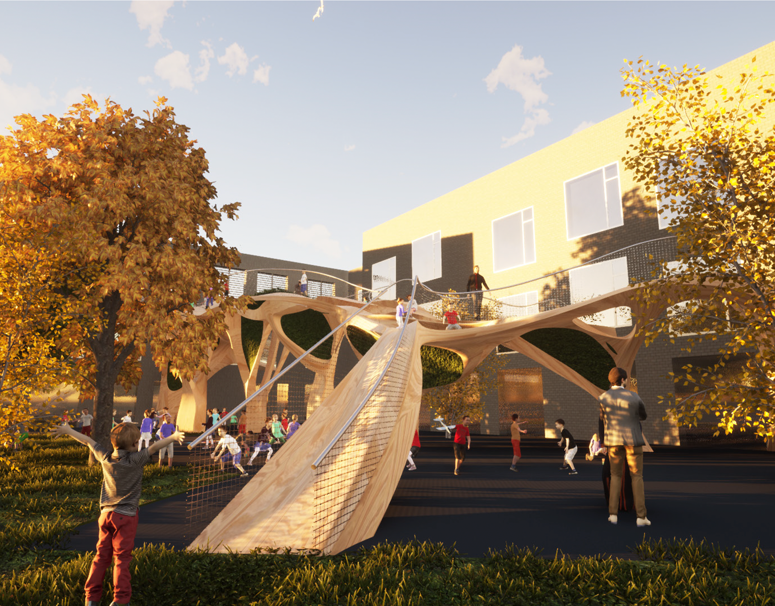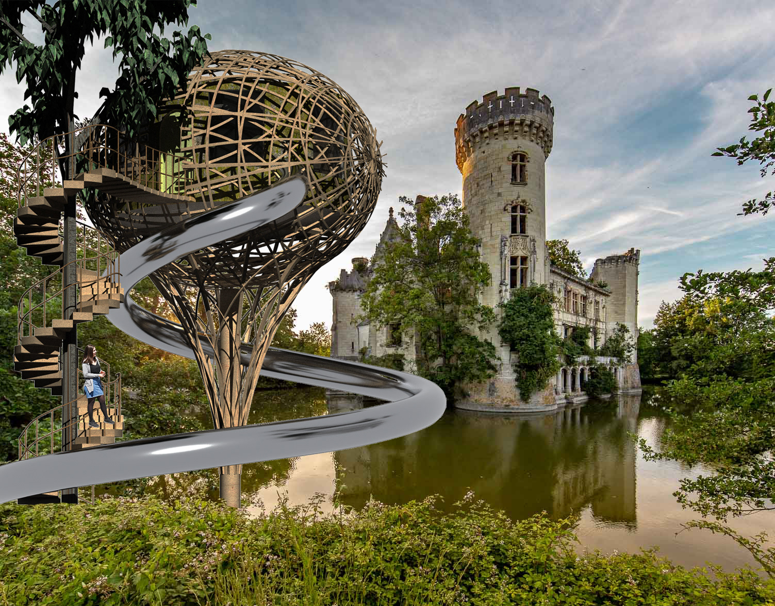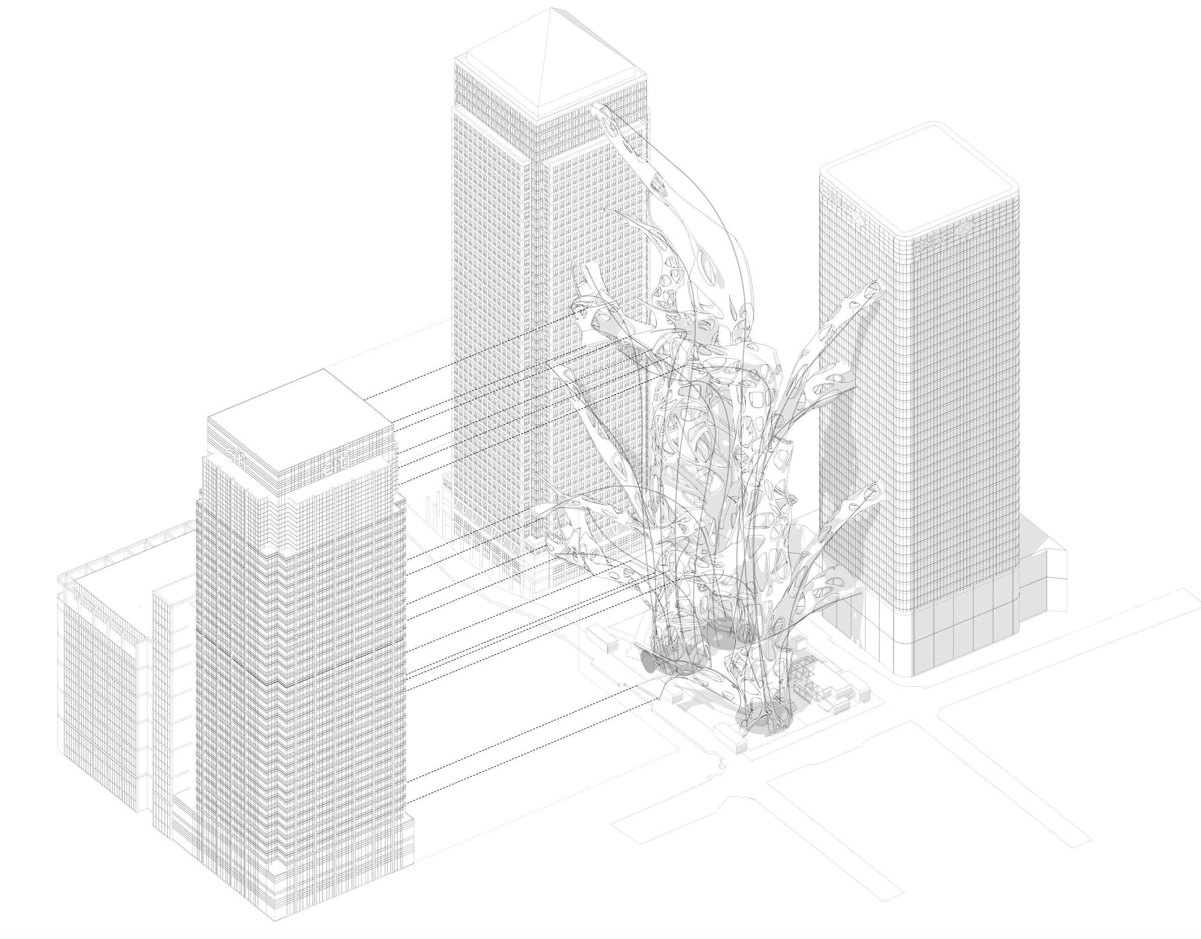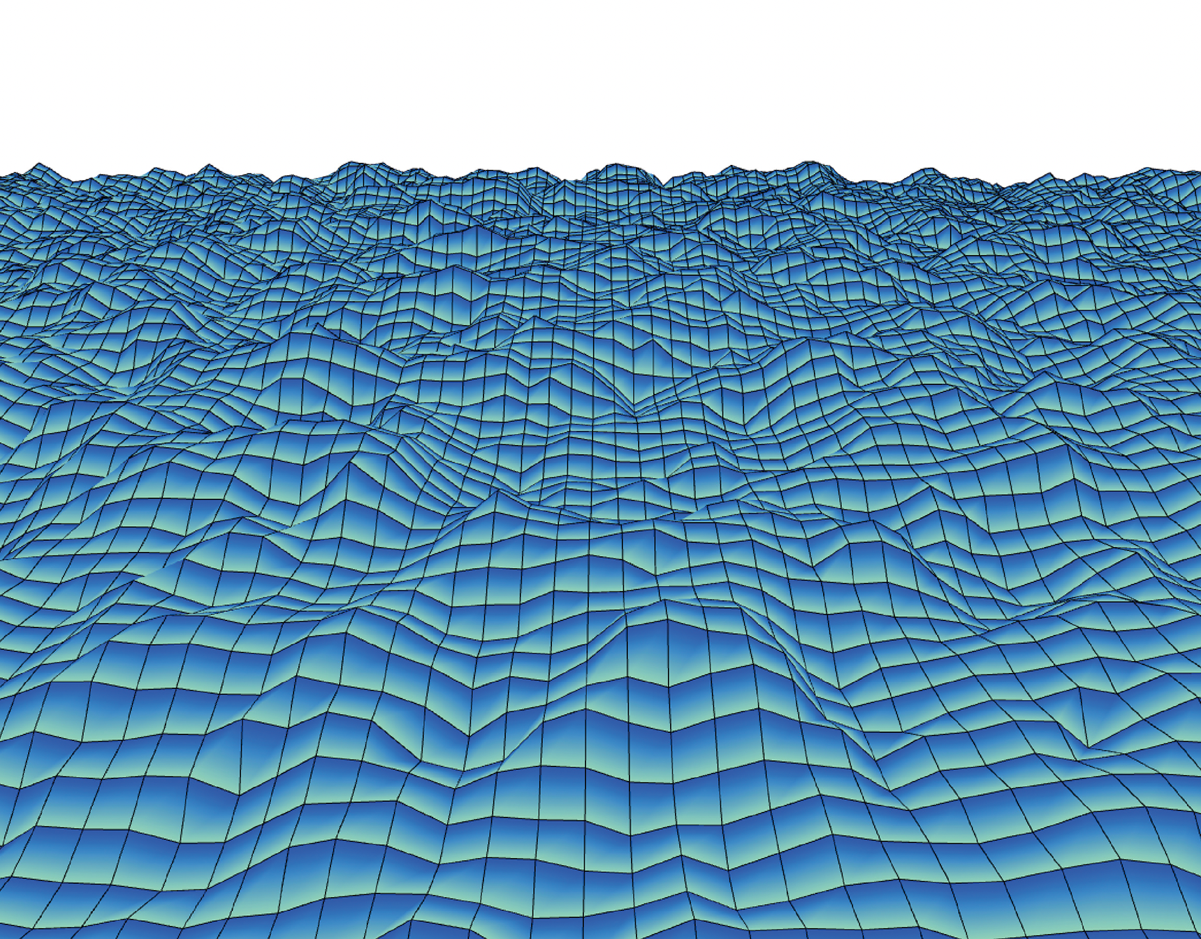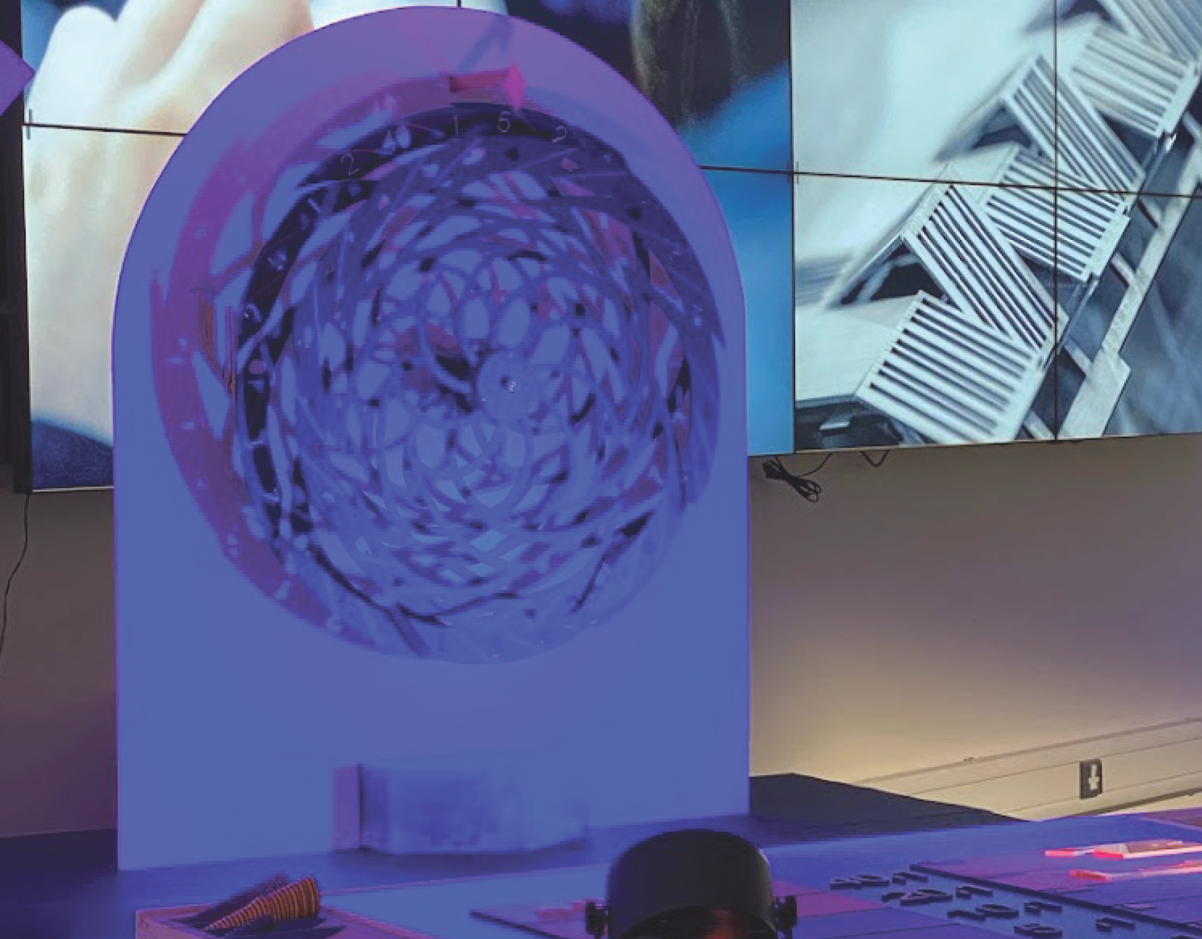I was approached to design a rear extension that would enhance and expand the clients kitchen, living and dining areas. The existing building (shown below) had an outdated conservatory to the rear which was being used as a living area. The extension felt separate to the main house and created a dysfunctional space.
The proposal consisted of extending across the entirety of the rear of ground floor of the property creating a large open planned kitchen living and dining space with the capability to close the kitchen off from the main space should on wish. A pitched roof helps to maintain the character of the area and increase height, whilst three large roof windows flood the space with light. A log burner in the centre, framed by the exiting load bearing wall acts as a centre piece to the new extension.
The exiting kitchen was outdated and the conservatory and pergola created a disfunction space.
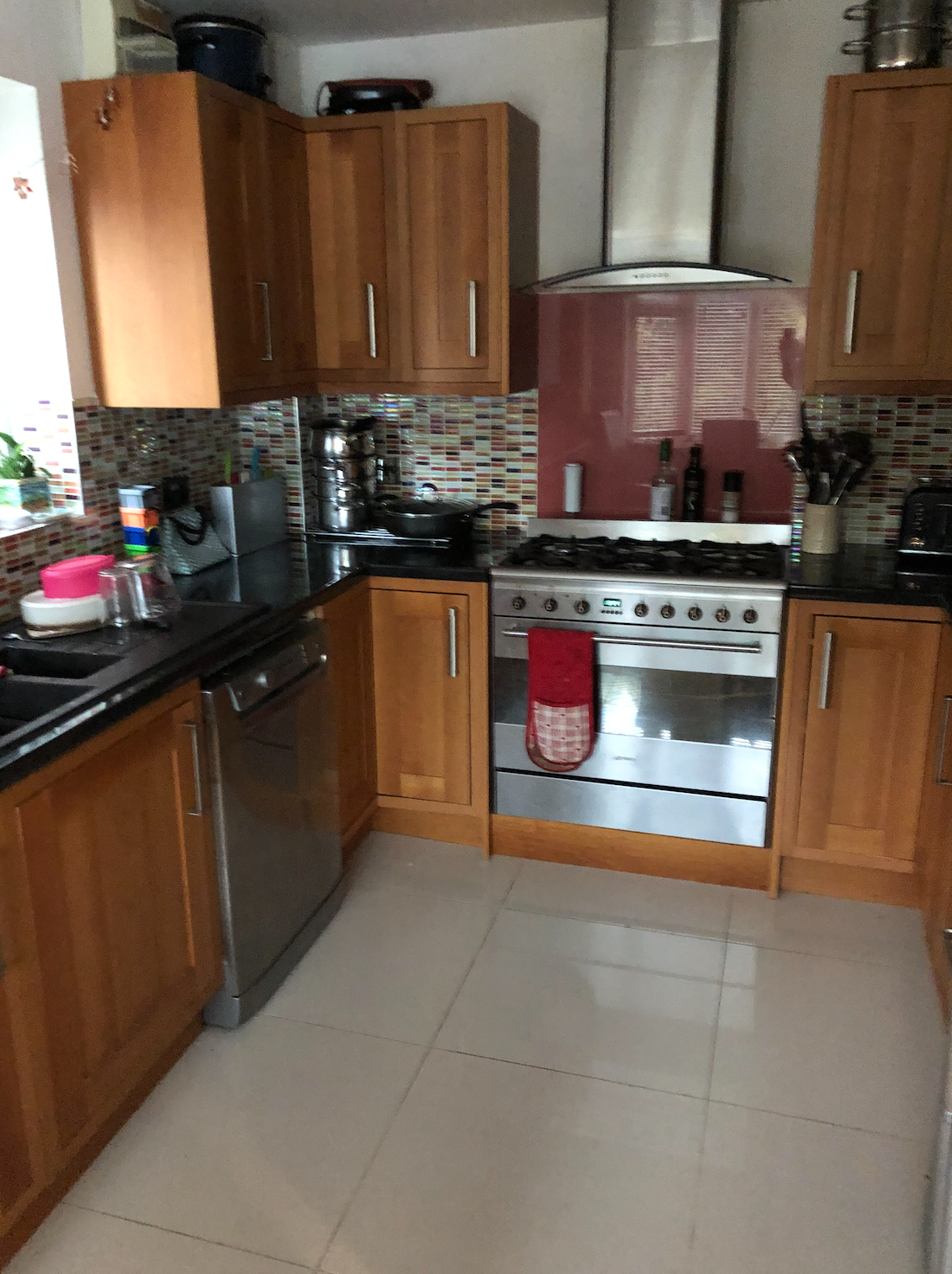
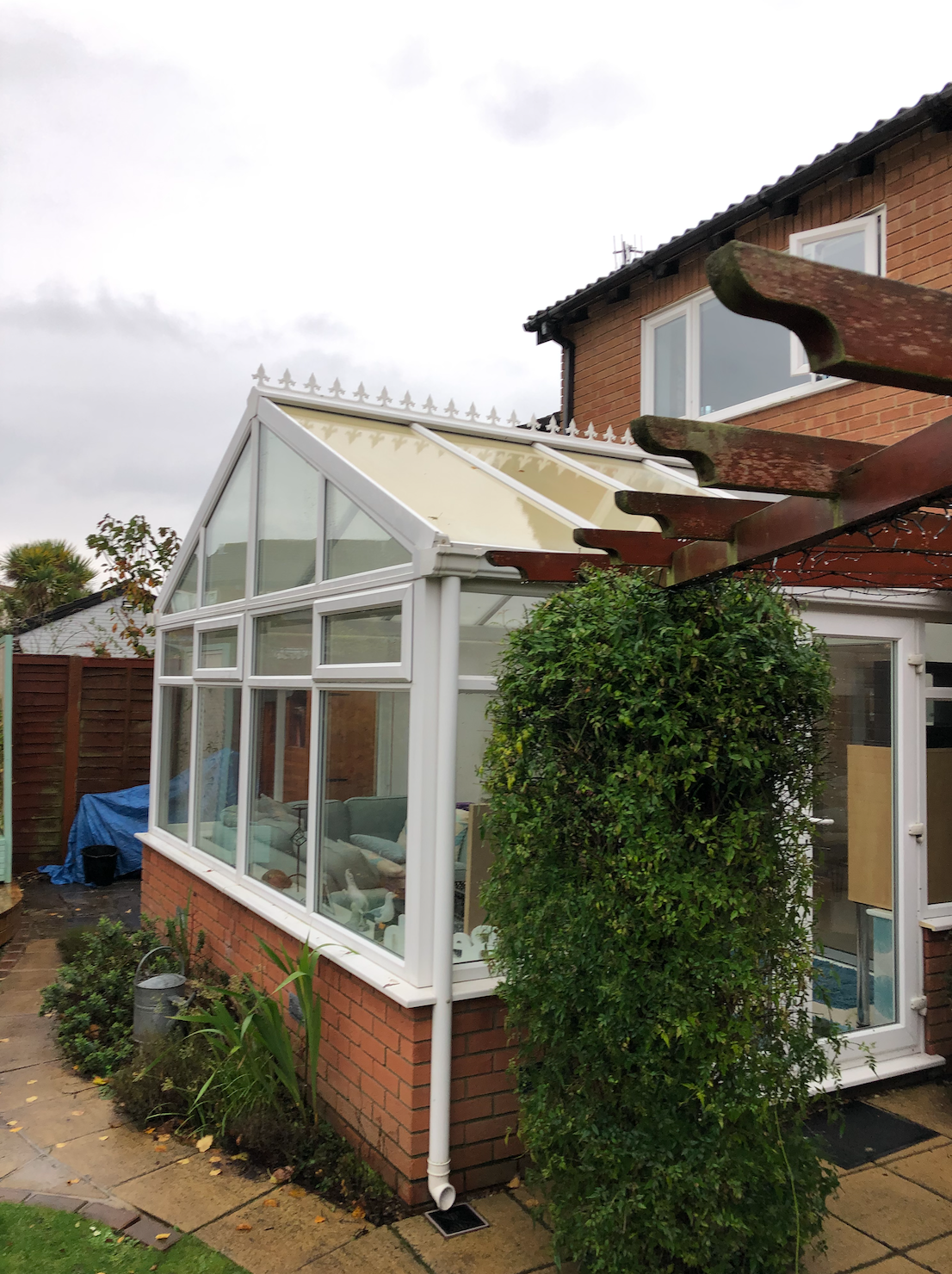
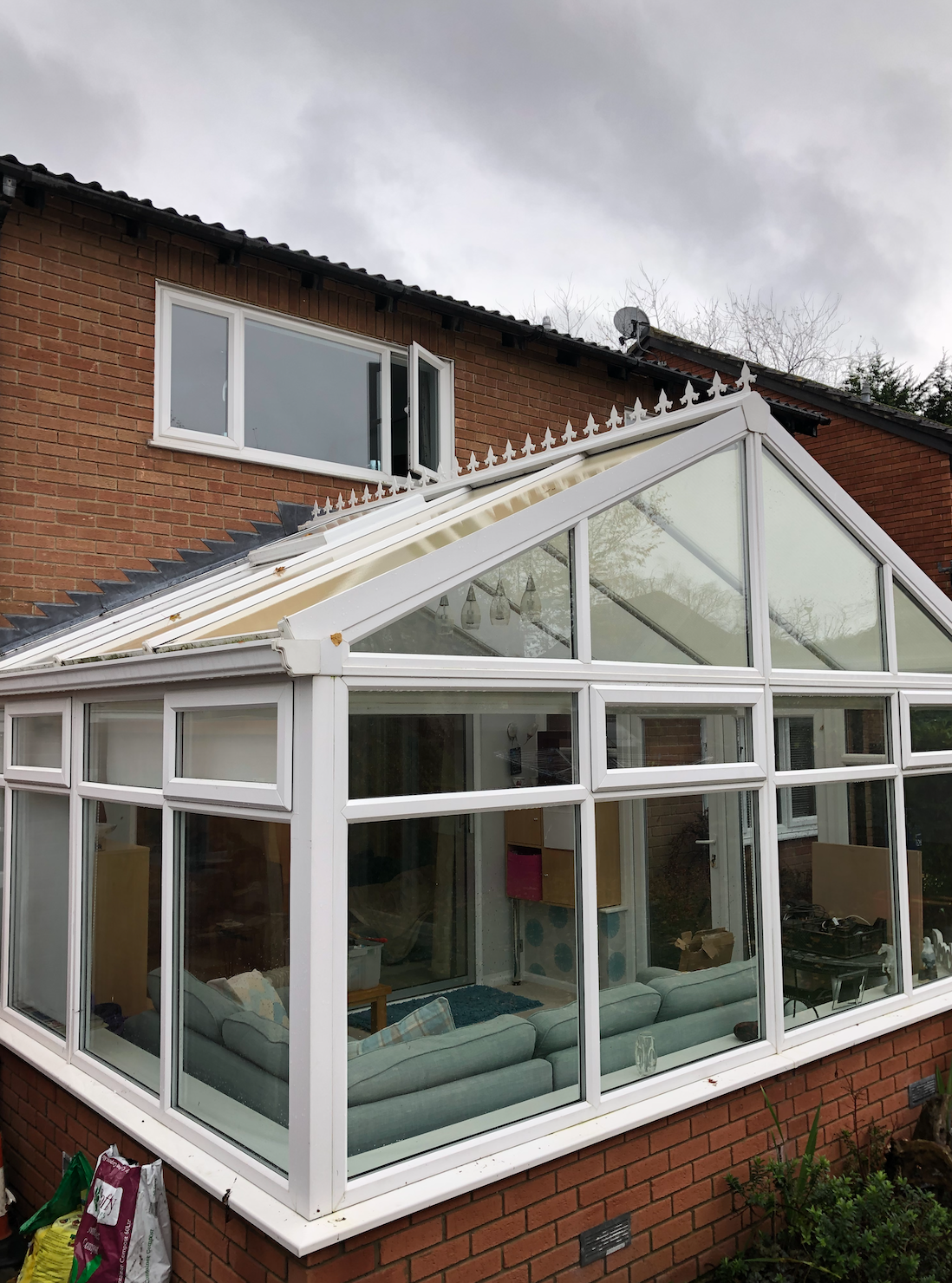
Images of the construction phase are shown below.
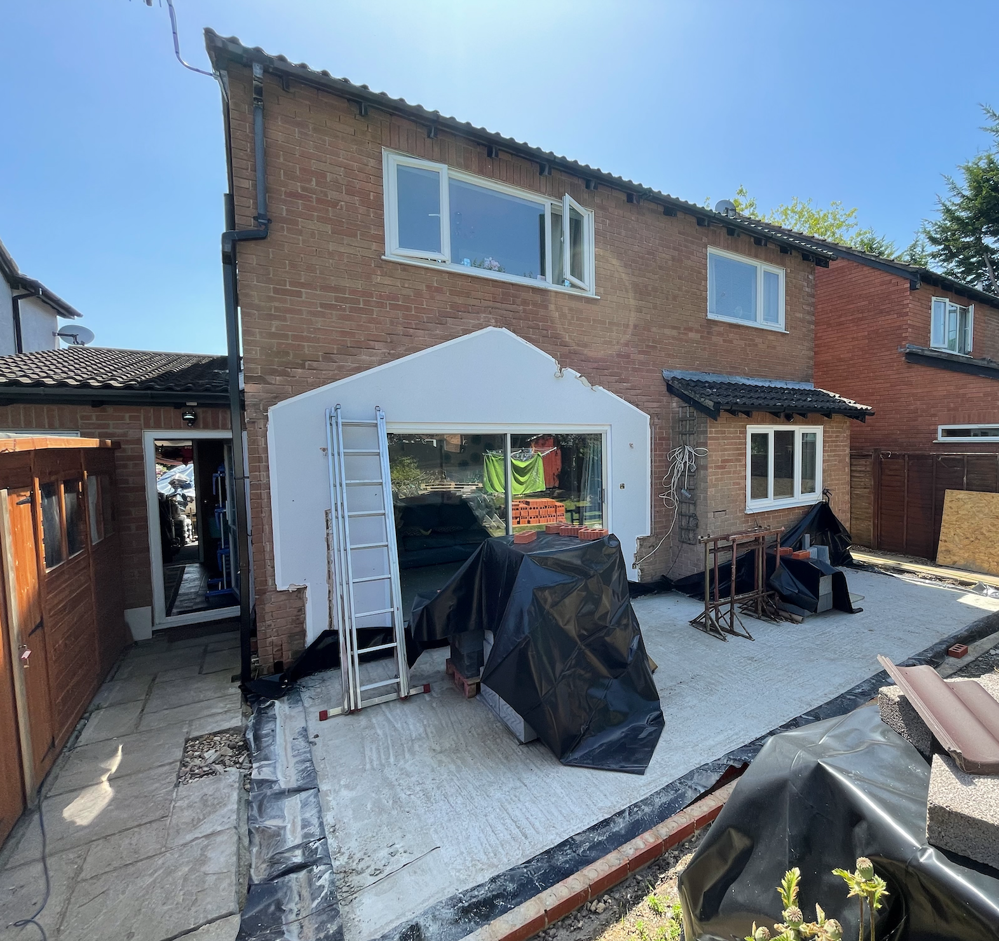
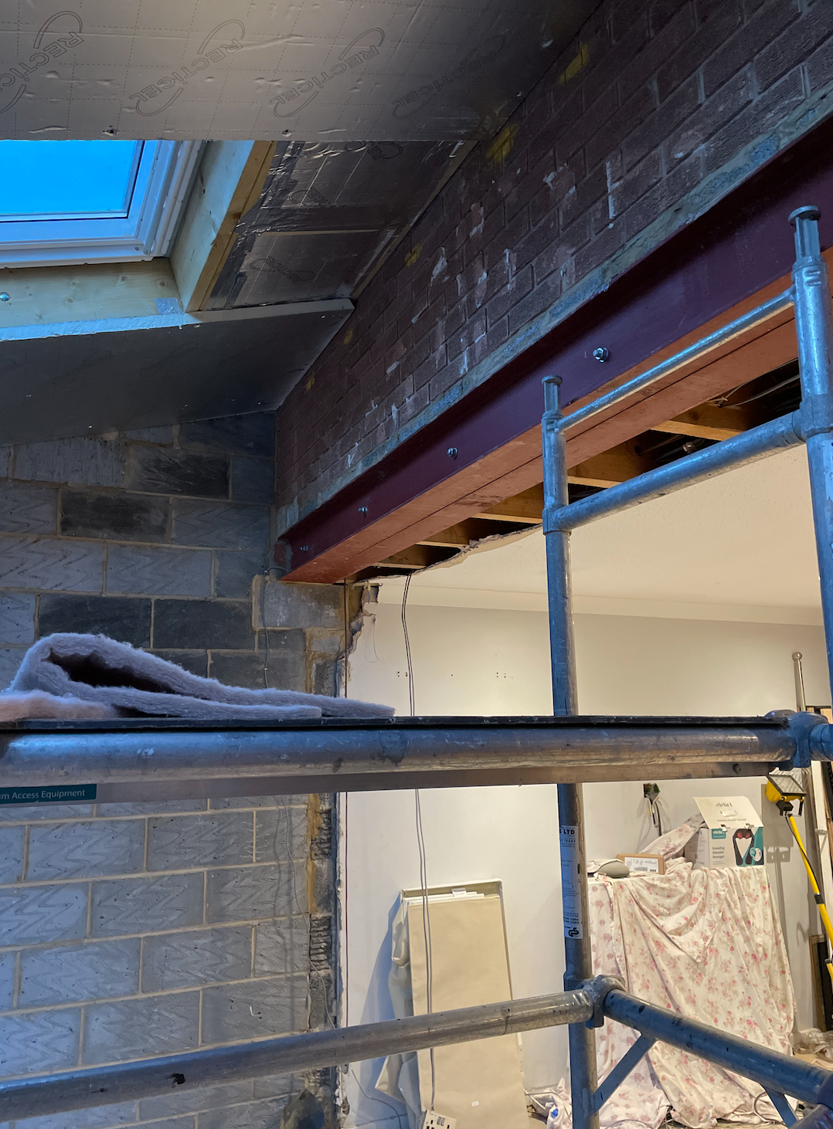
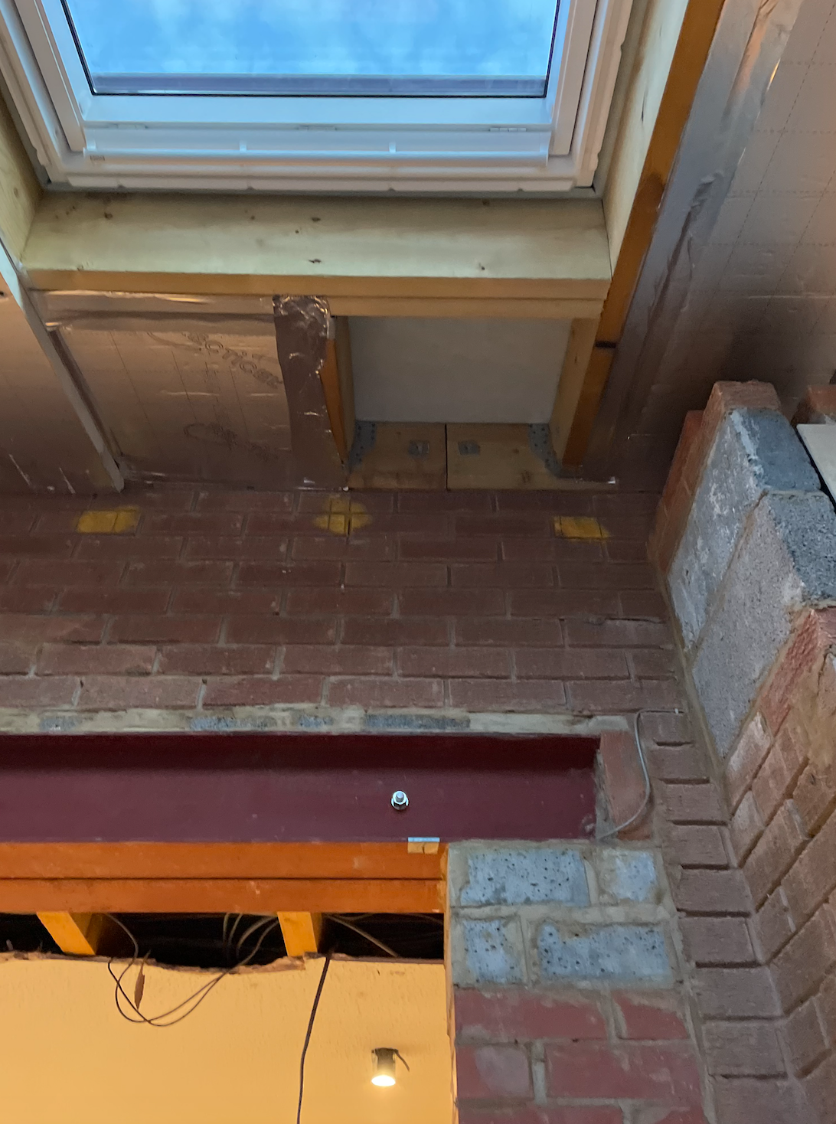
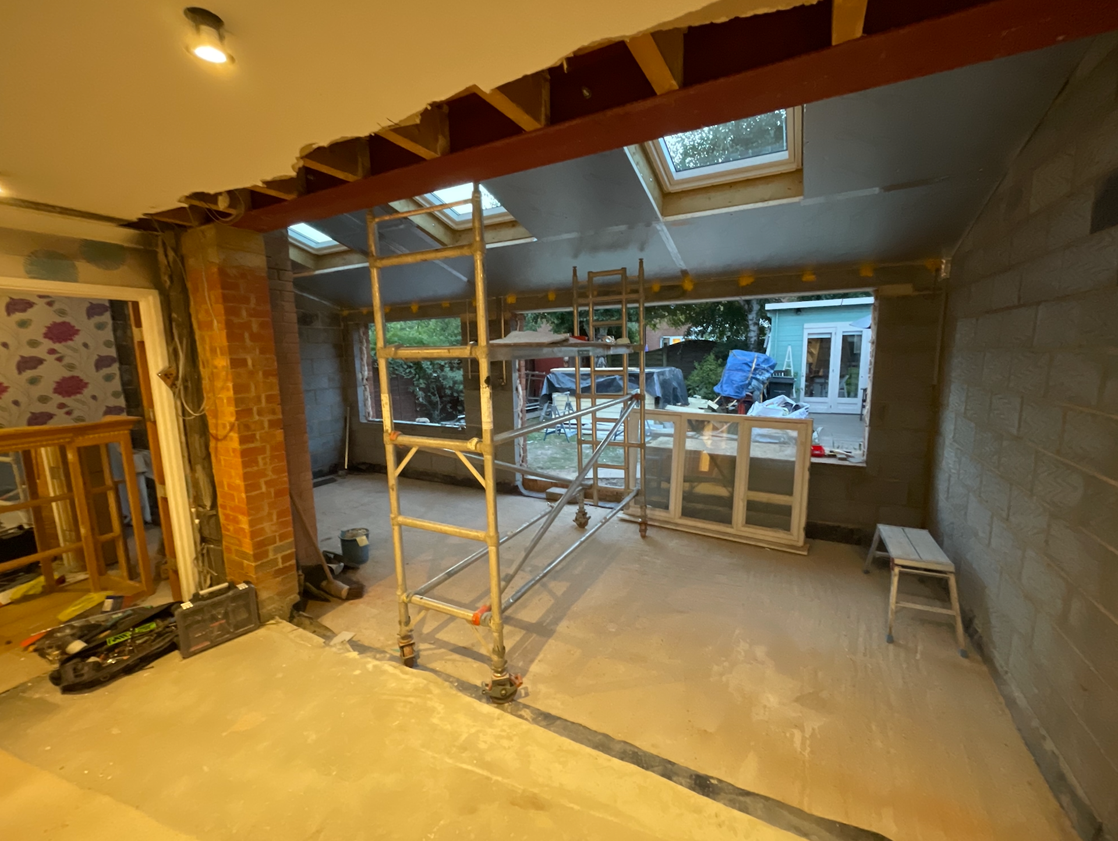
The end result is a clean modern and contemporary open planned kitchen dining and living place arranged a round a log burner at the centre. The extension is now being use and enjoyed by the clients.
The final images of the completed project can be seen below.
